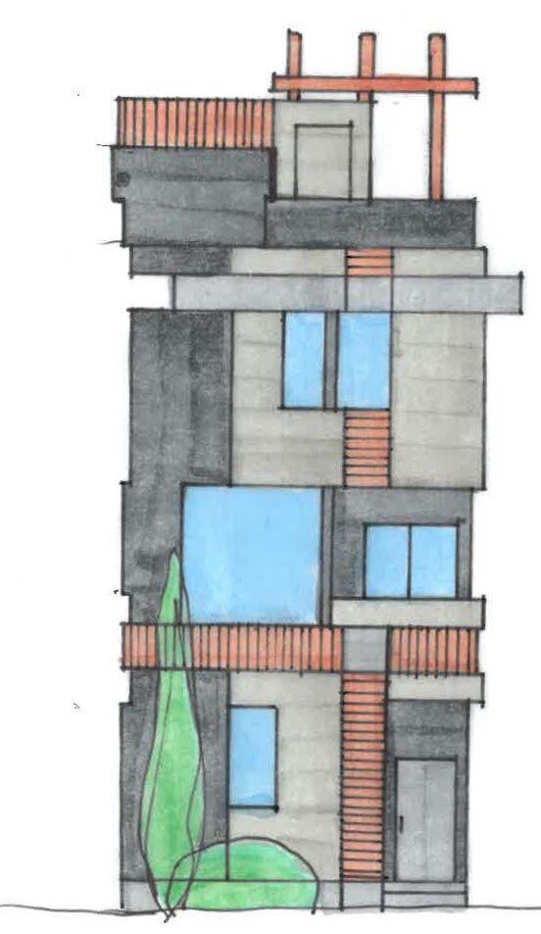
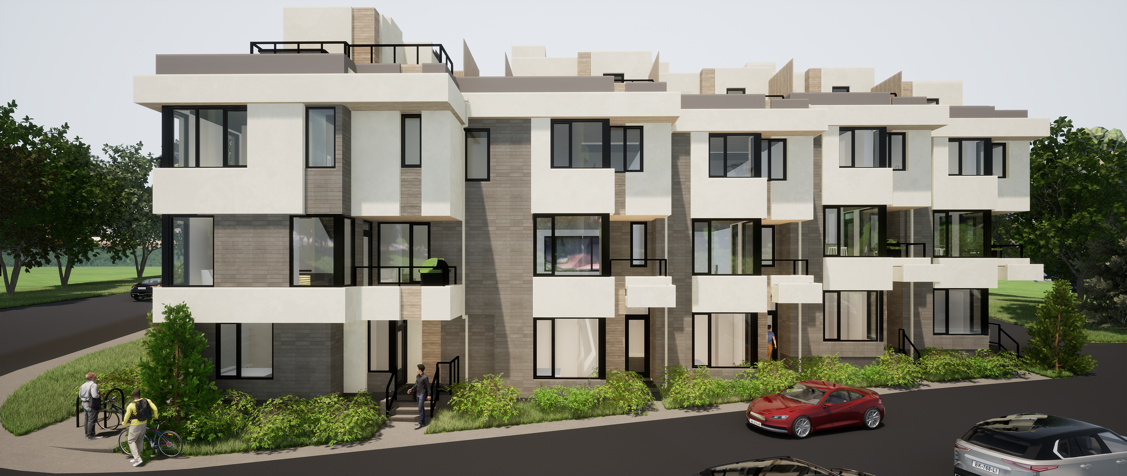
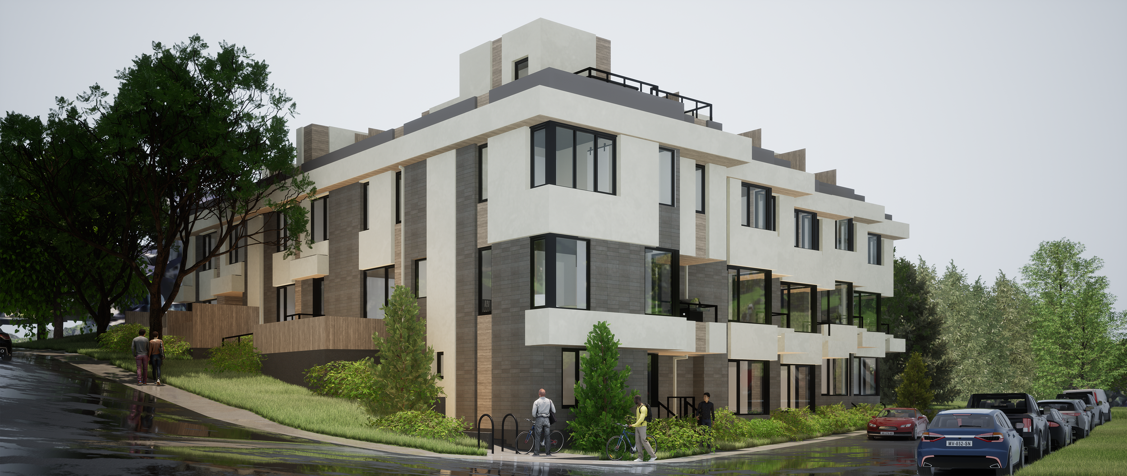
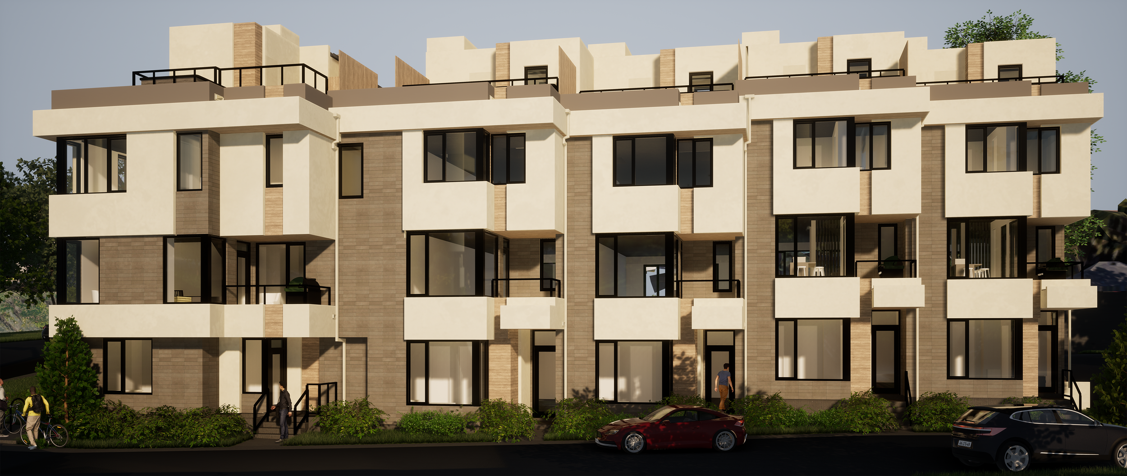
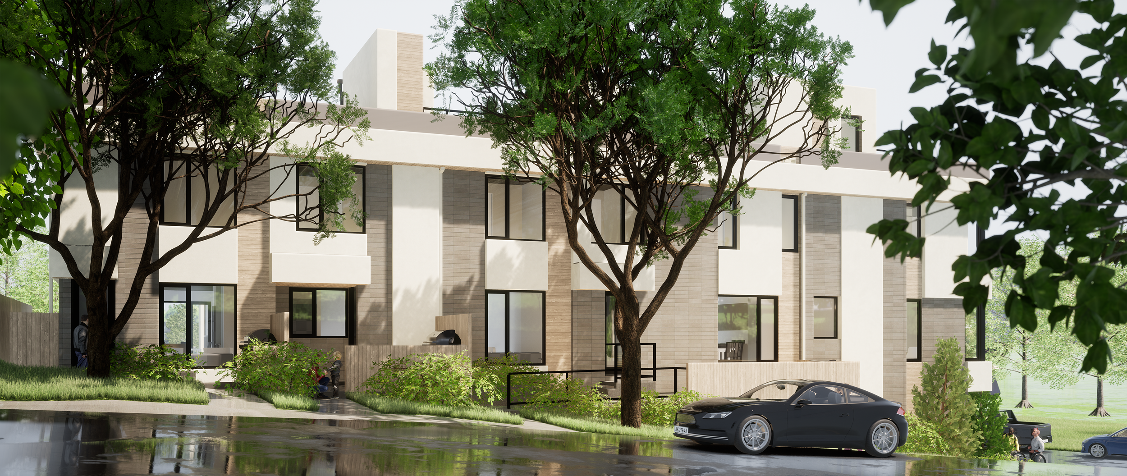

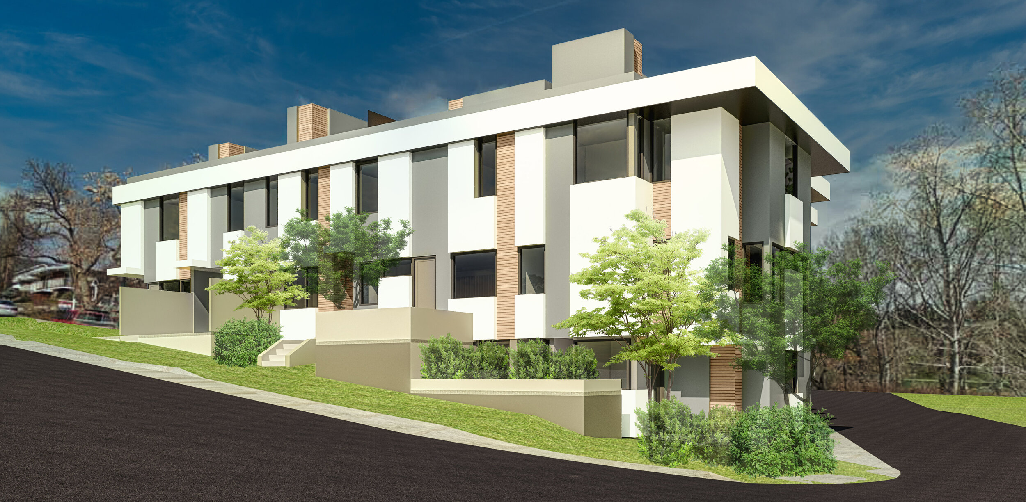
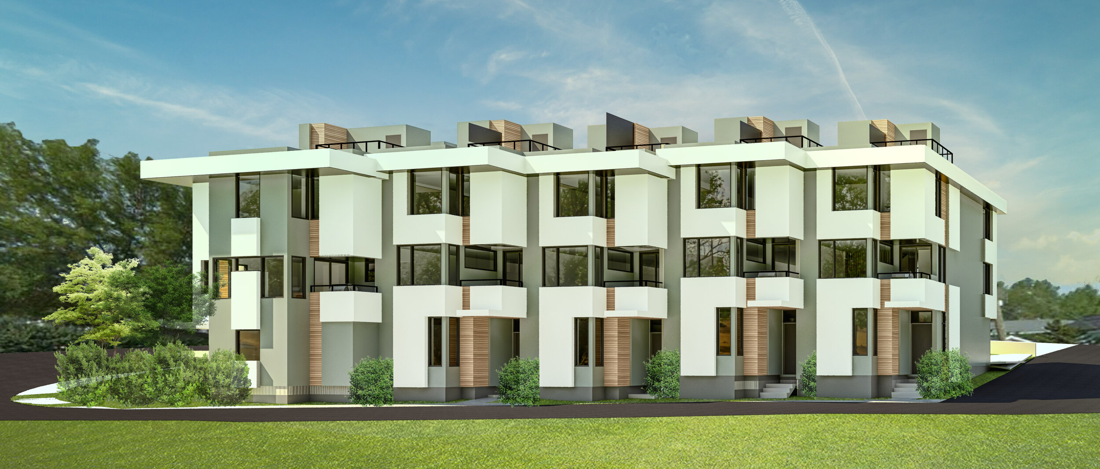
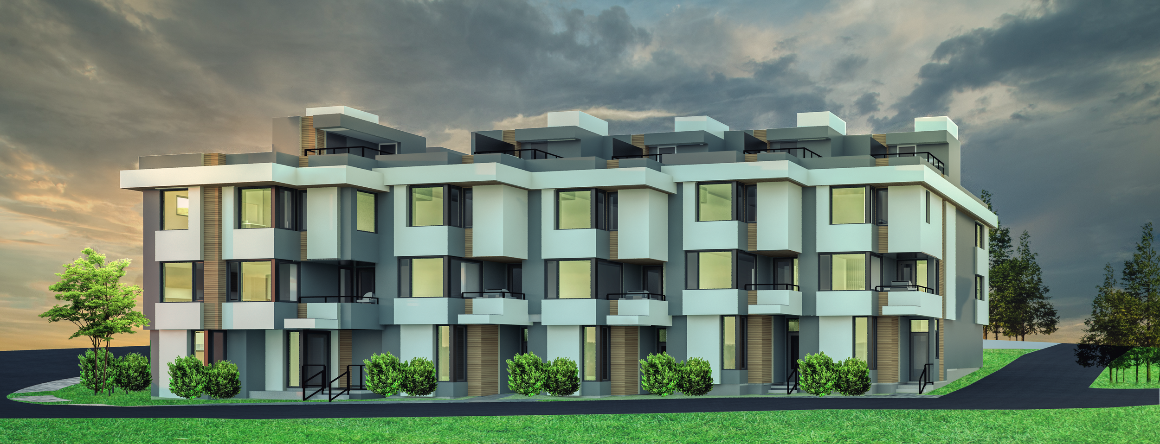
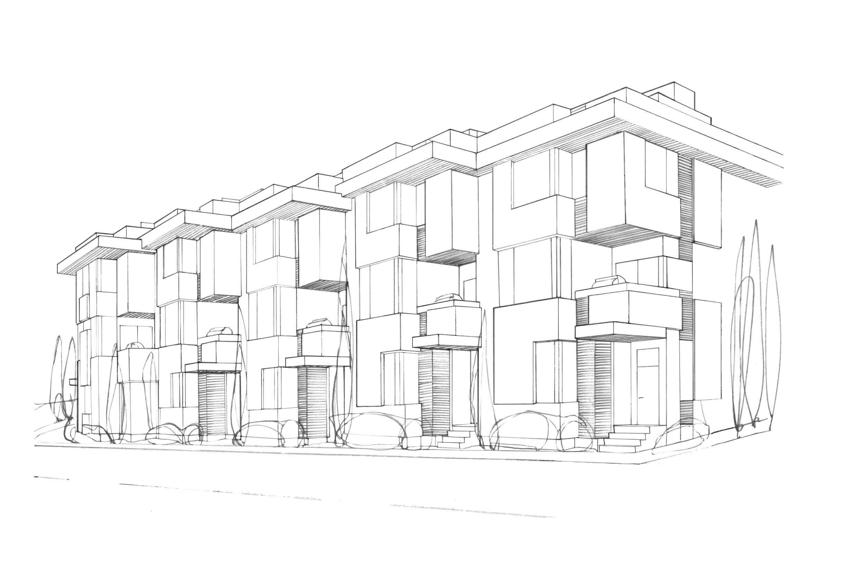


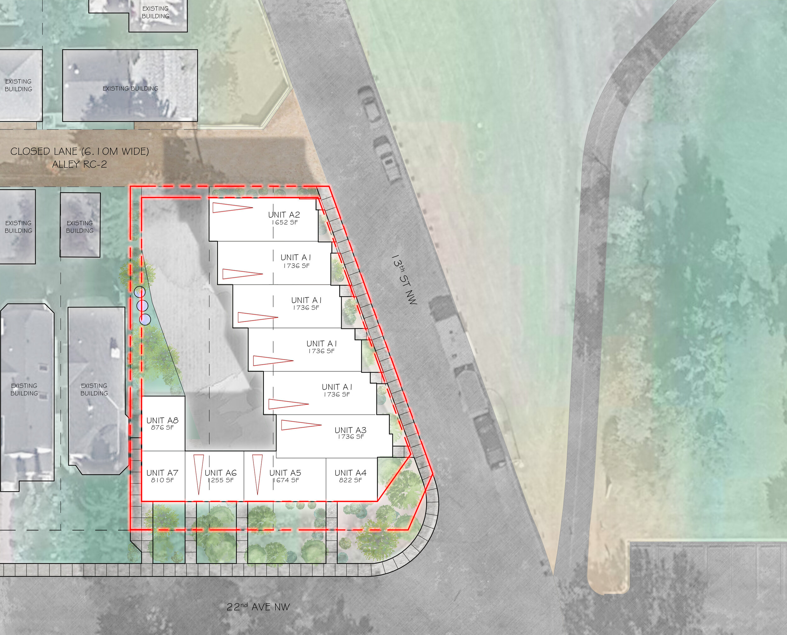
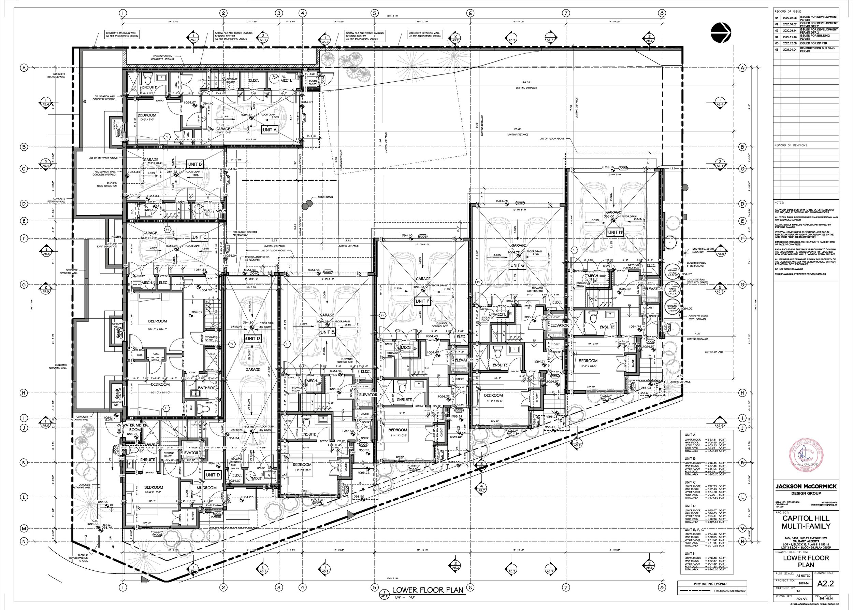
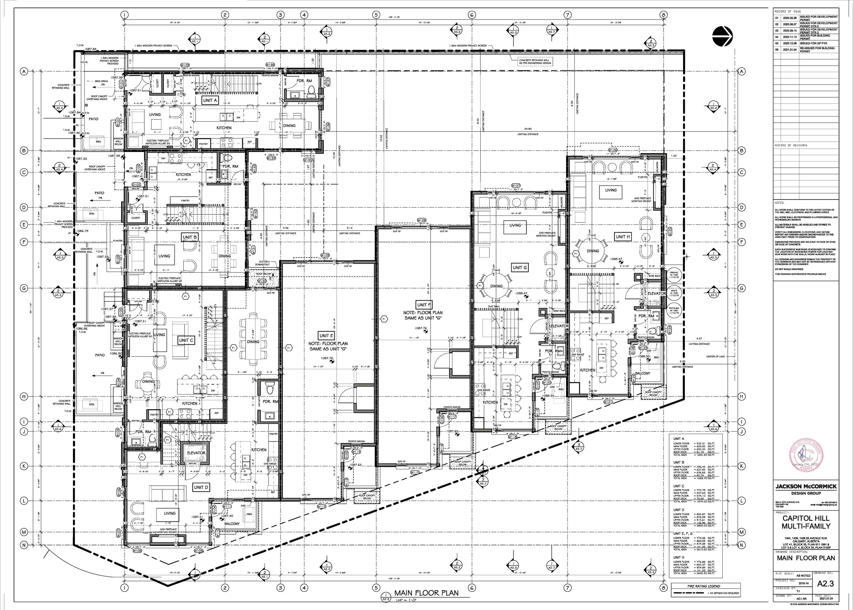
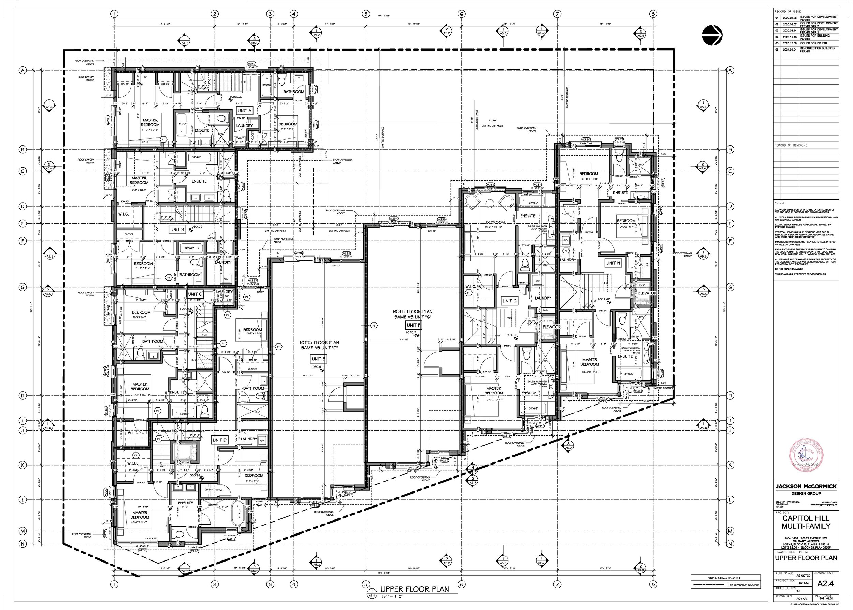
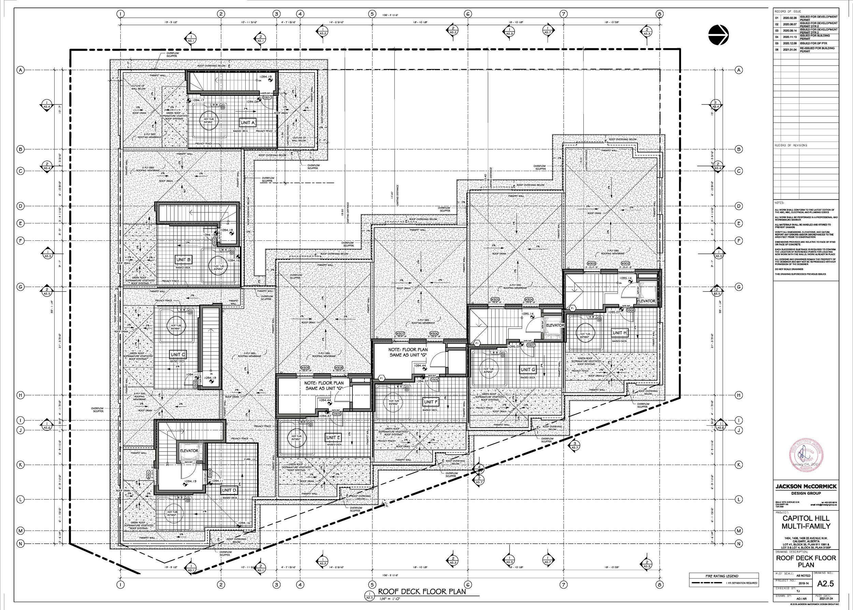
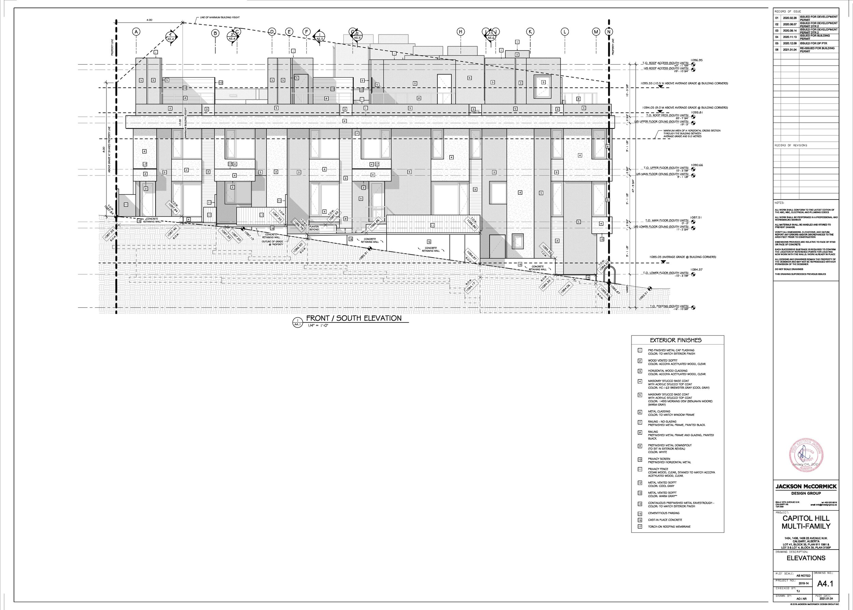
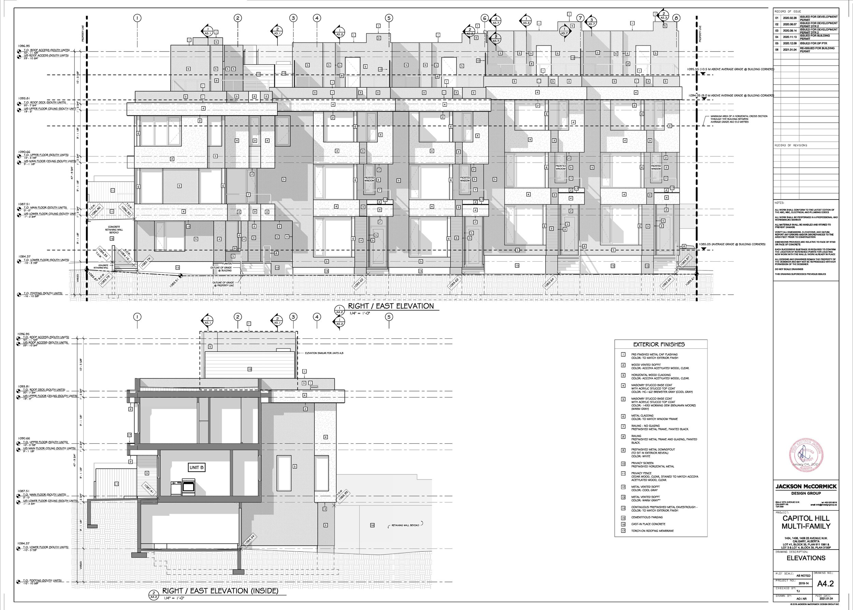
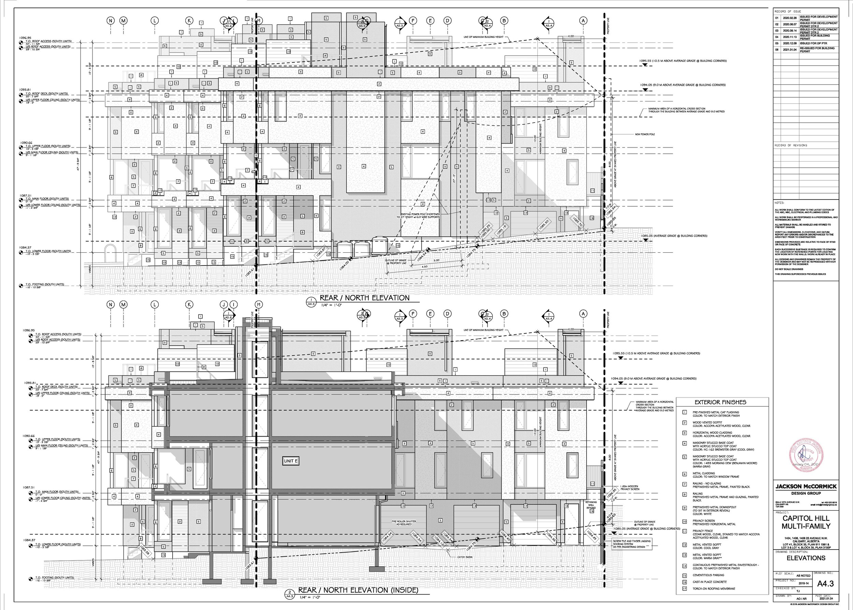
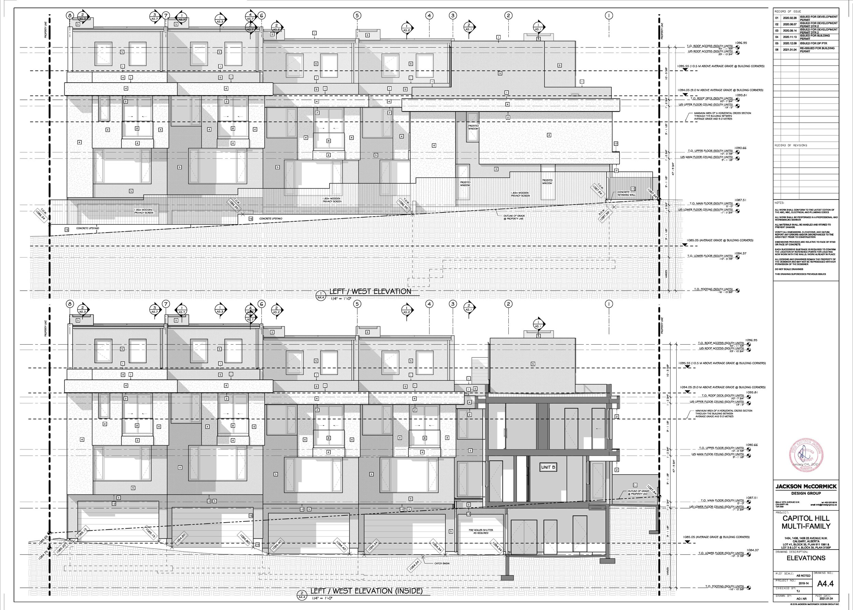
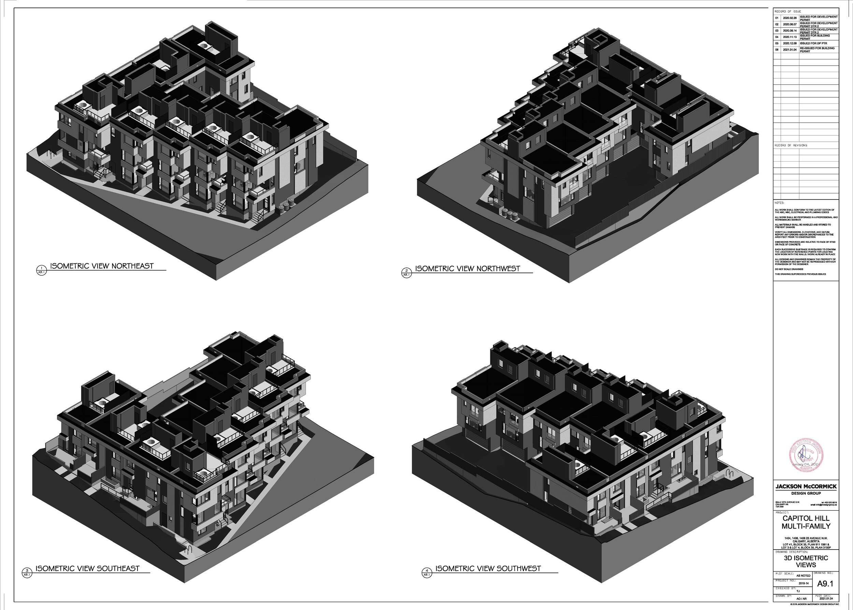
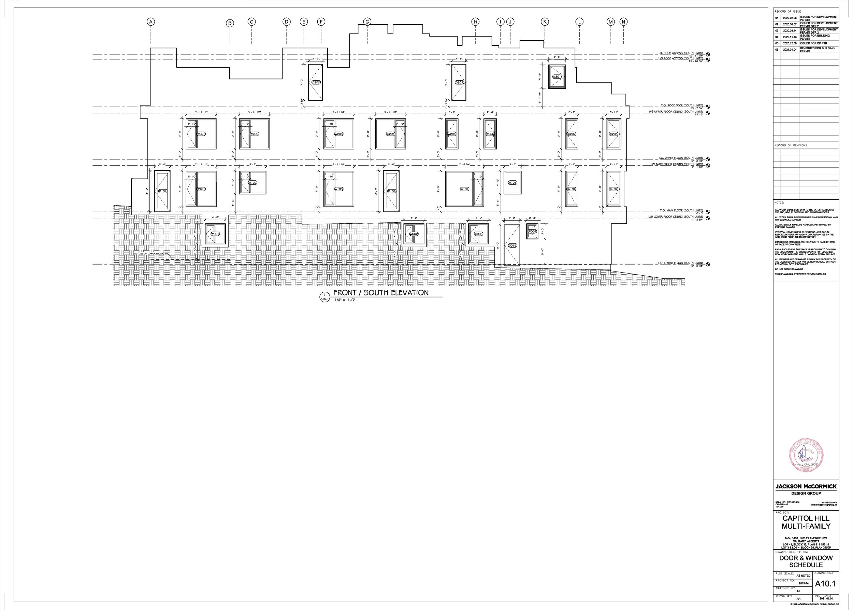
Capitol Hill Townhouses
Design / Representation
February 2020-2022 | Jackson McCormick
$6M / 14,399 sq ft
Calgary, Alberta
(w/ Andrew Relayo, Sergio Veygaza)
My personal favourite project, I was in charge of arranging, resolving, and designing the units for Capitol Hill. We had started initially with ten units and eventually moved towards eight more spacious, competitive units. The plan was optimized for various factors, including the view to the park across the street, as well as maximal comfort and unit efficiency.
The units themselves range from 1700 sqft to 2600 sqft approximately. The main units have double garages, 3-4 bedrooms replete with ensuites, elevator access, and both a 2nd floor and rooftop balcony. The tight rigour of the process demonstrates what one can achieve with a tight site plan, to maximize user comfort, sustained financial success for the client, and architectural beauty. Much of this project’s success is due to the use of hand drawing and artistic representation used to sell the project to the client and to achieve mutual goals for all stakeholders within a given project.
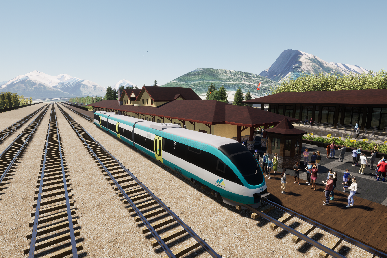
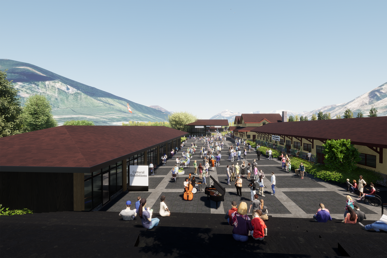
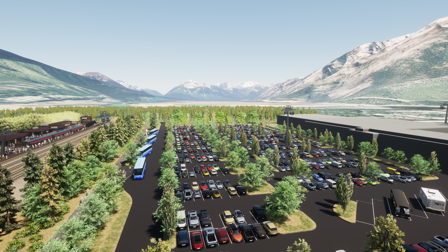
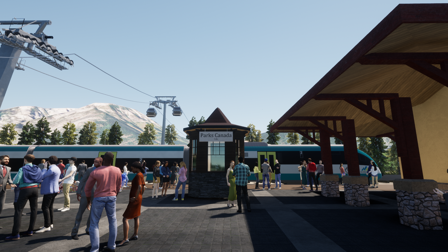
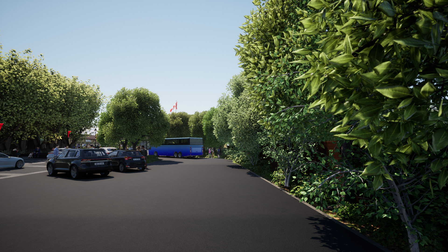
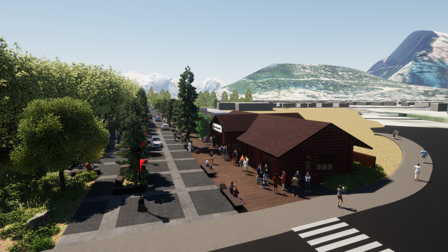
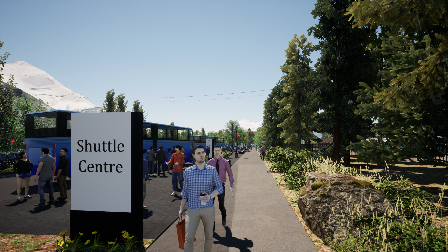
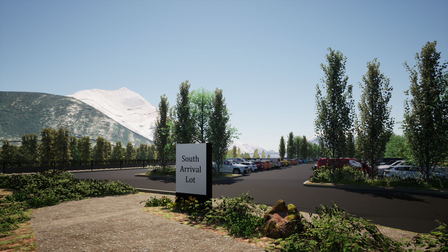
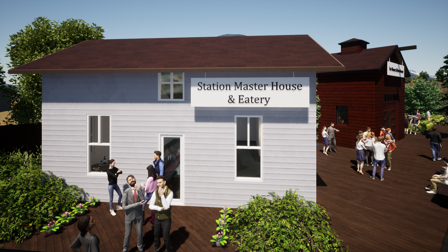
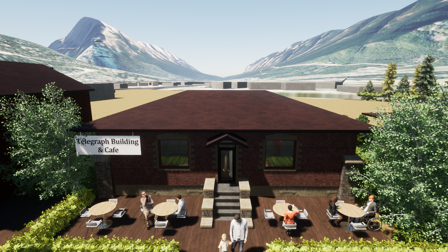
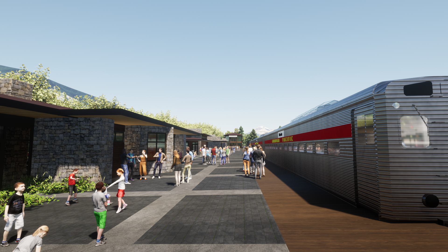
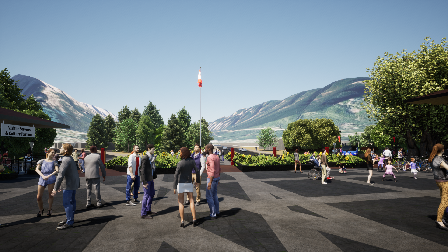
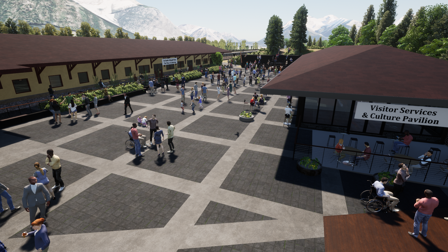
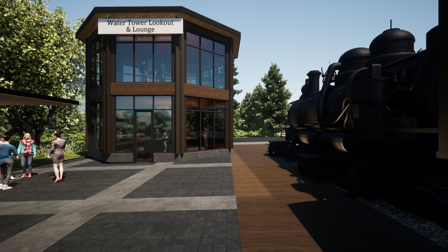
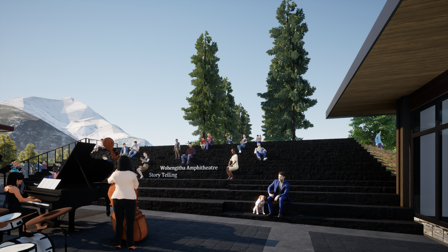
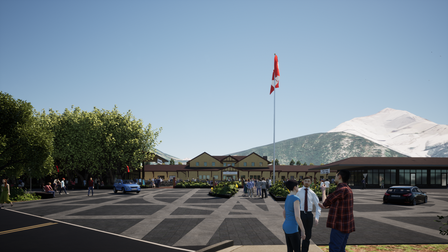
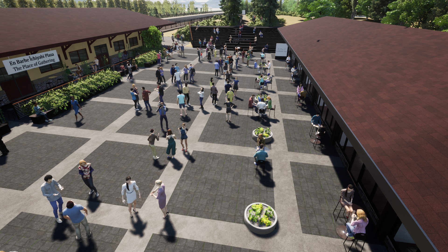
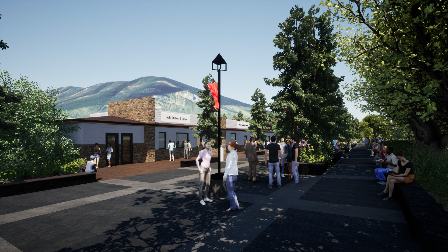
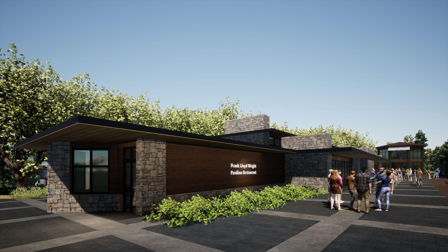
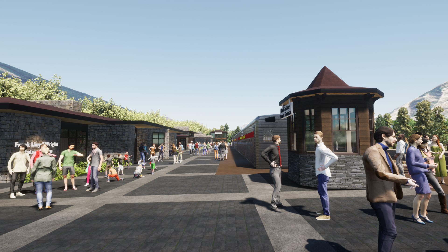
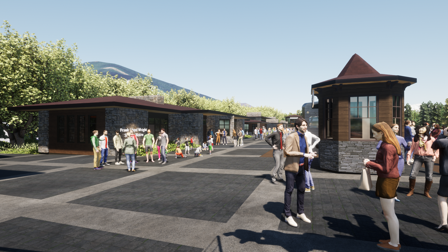
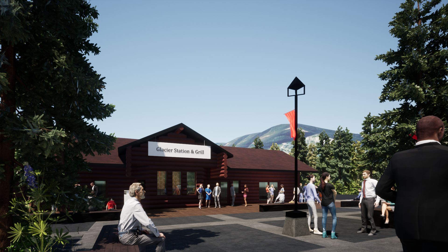
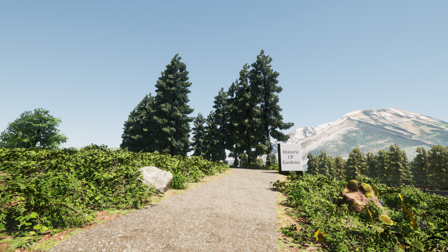
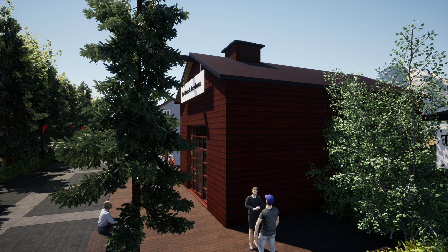
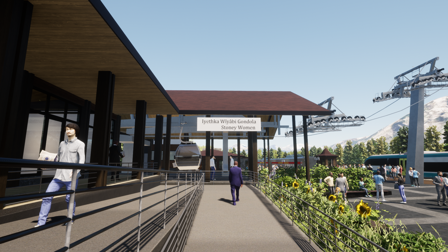
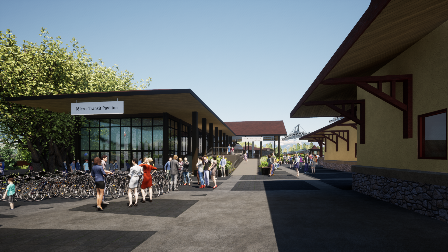
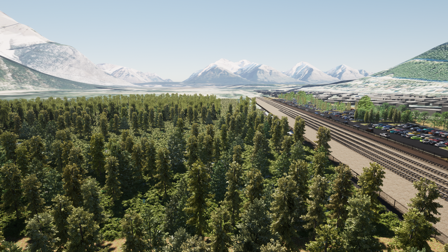
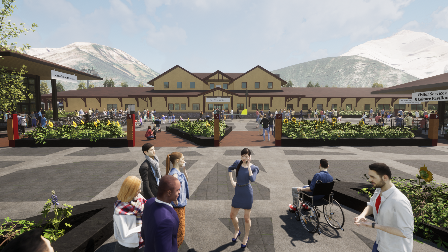
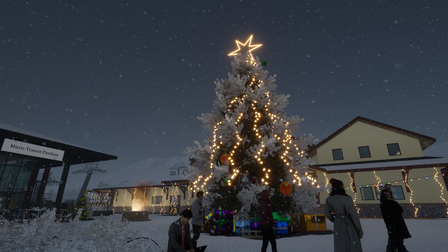
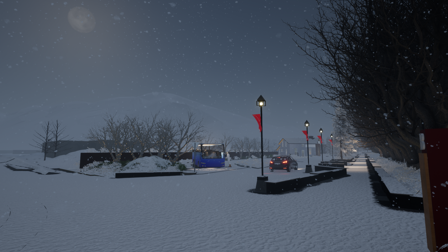
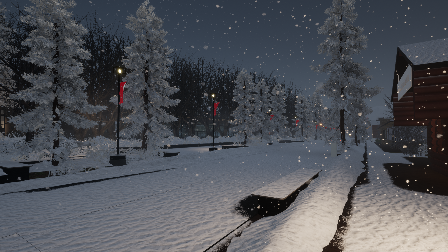
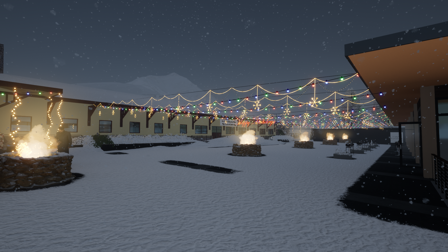
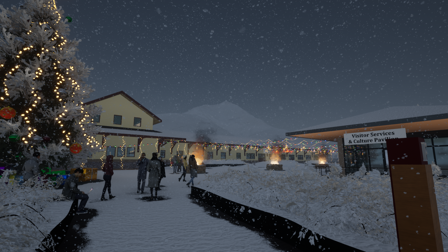
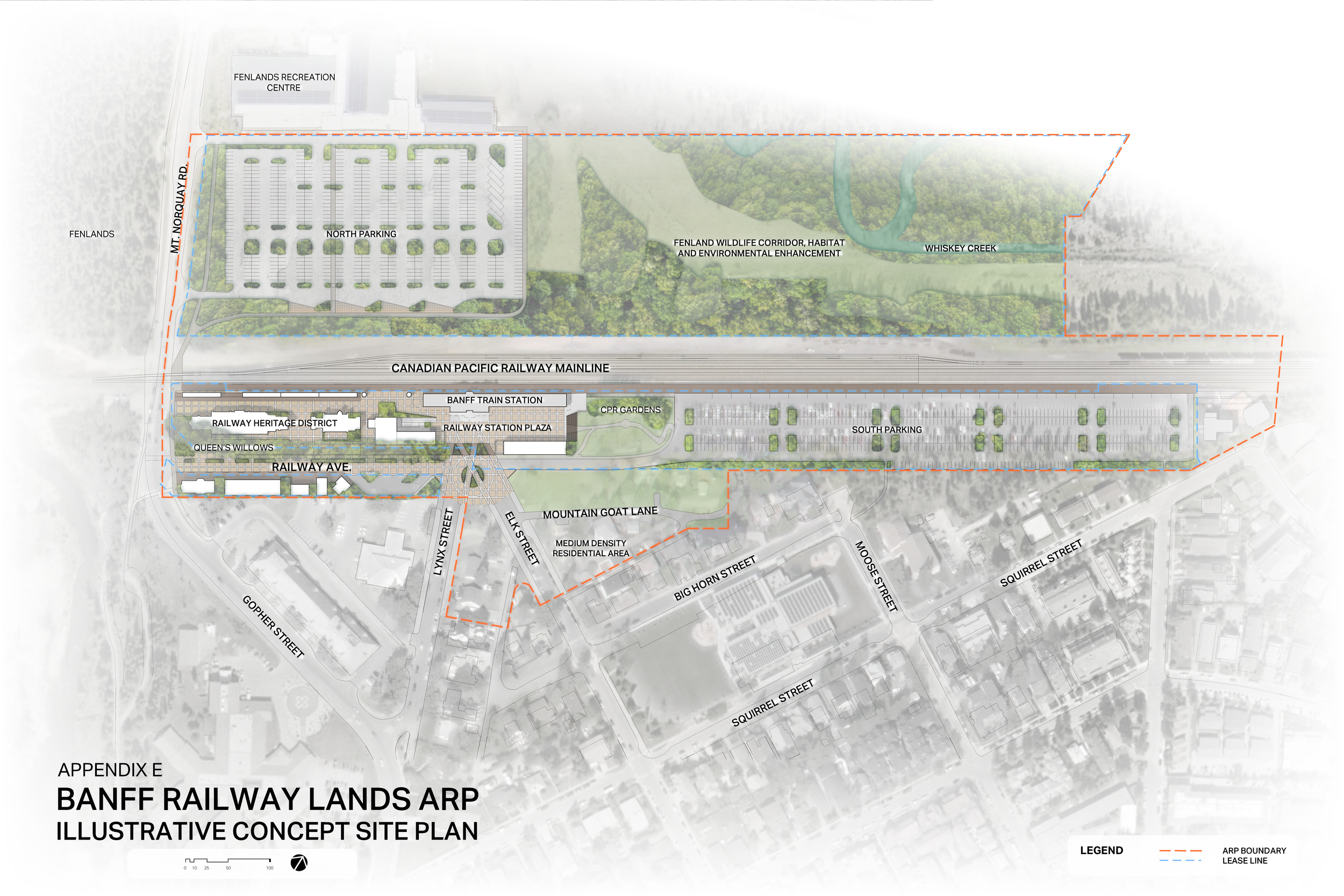
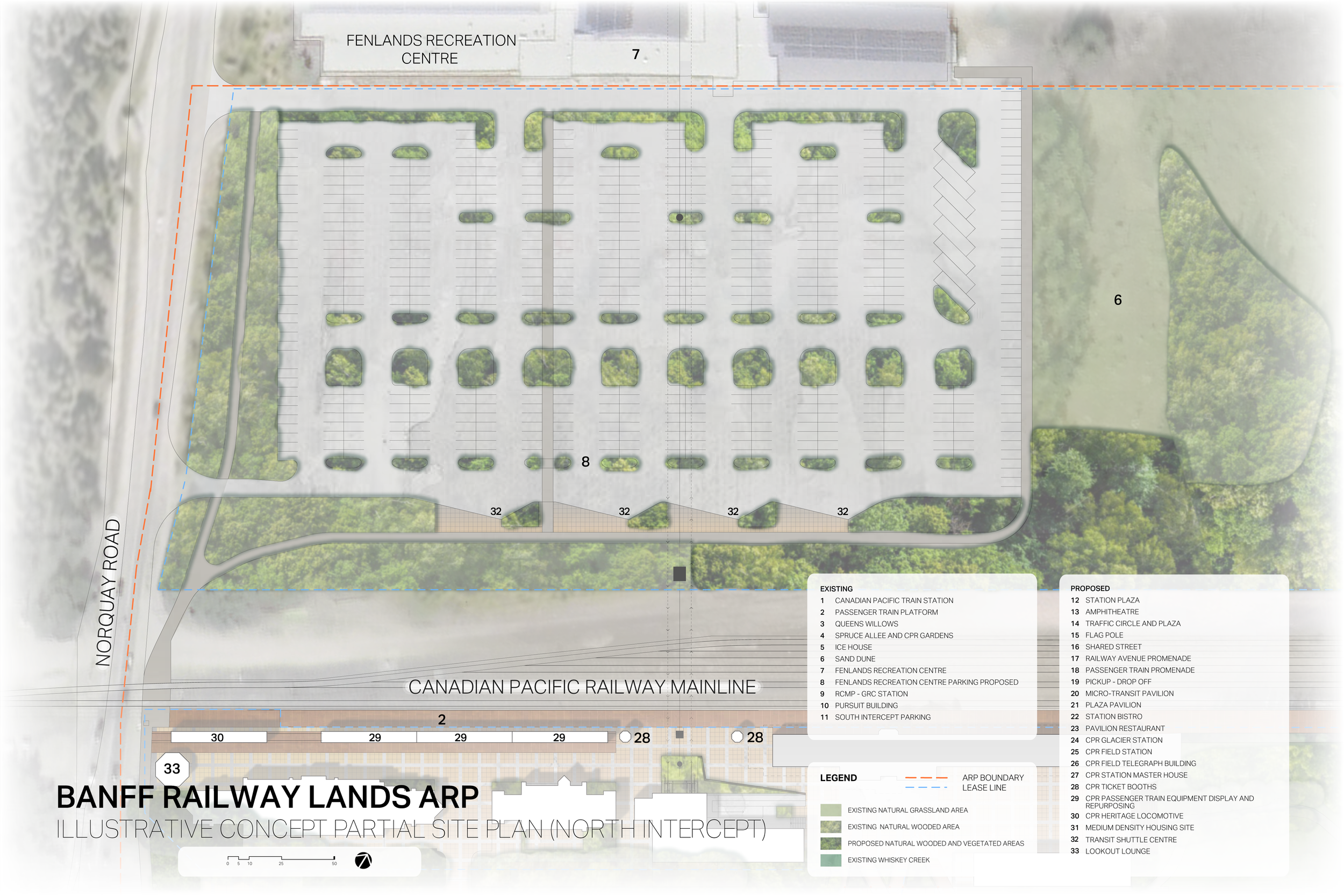
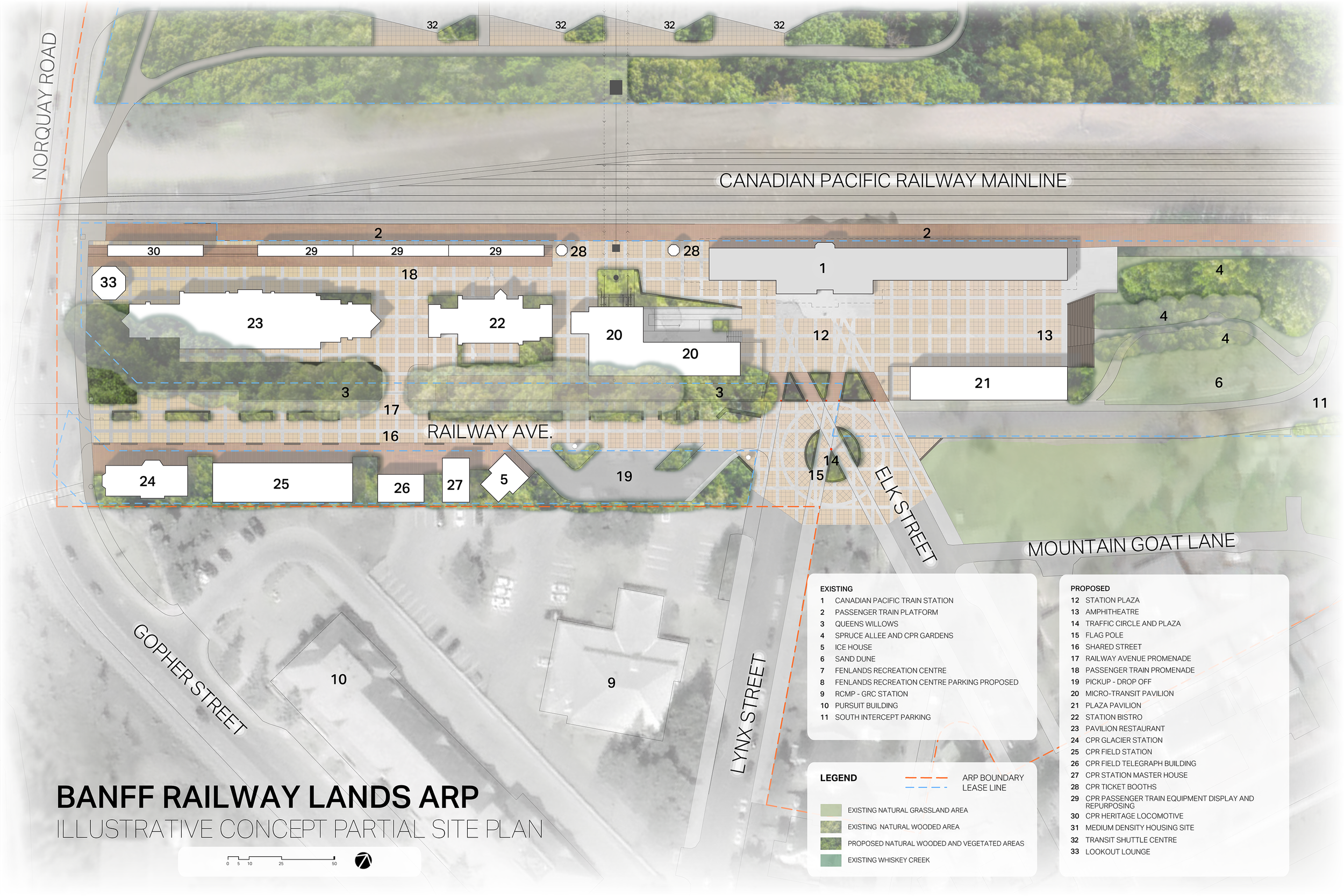
Banff Train Station
Modeling / Representation / Creative Direction
January 2021-2022 | Jackson McCormick
Banff, Alberta
BTS is one of the most exciting projects to potentially hit Alberta. Banff, as one of the major tourist hubs, may see a new Hydro Train that connects with Calgary. I was part of the process in the modelling stage and brought the project into a new rendering software which was introduced just that year. The video produced required many troubleshooting moments and major management.
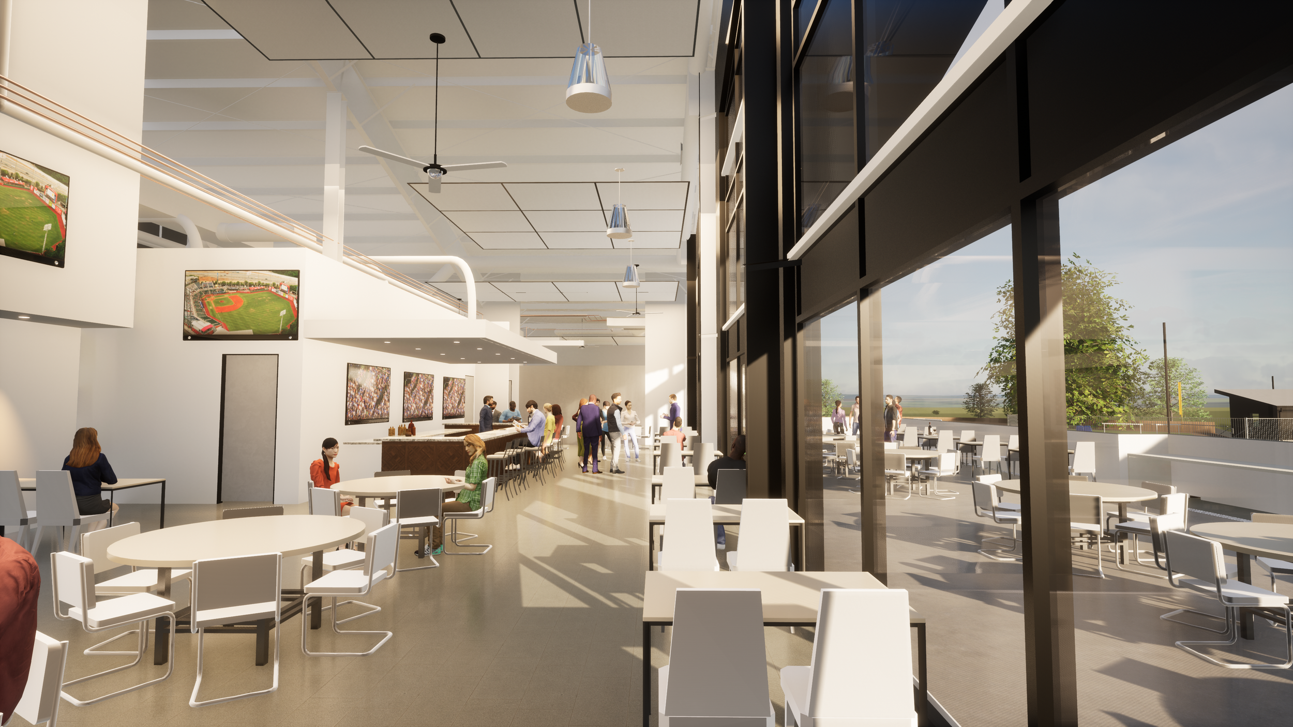
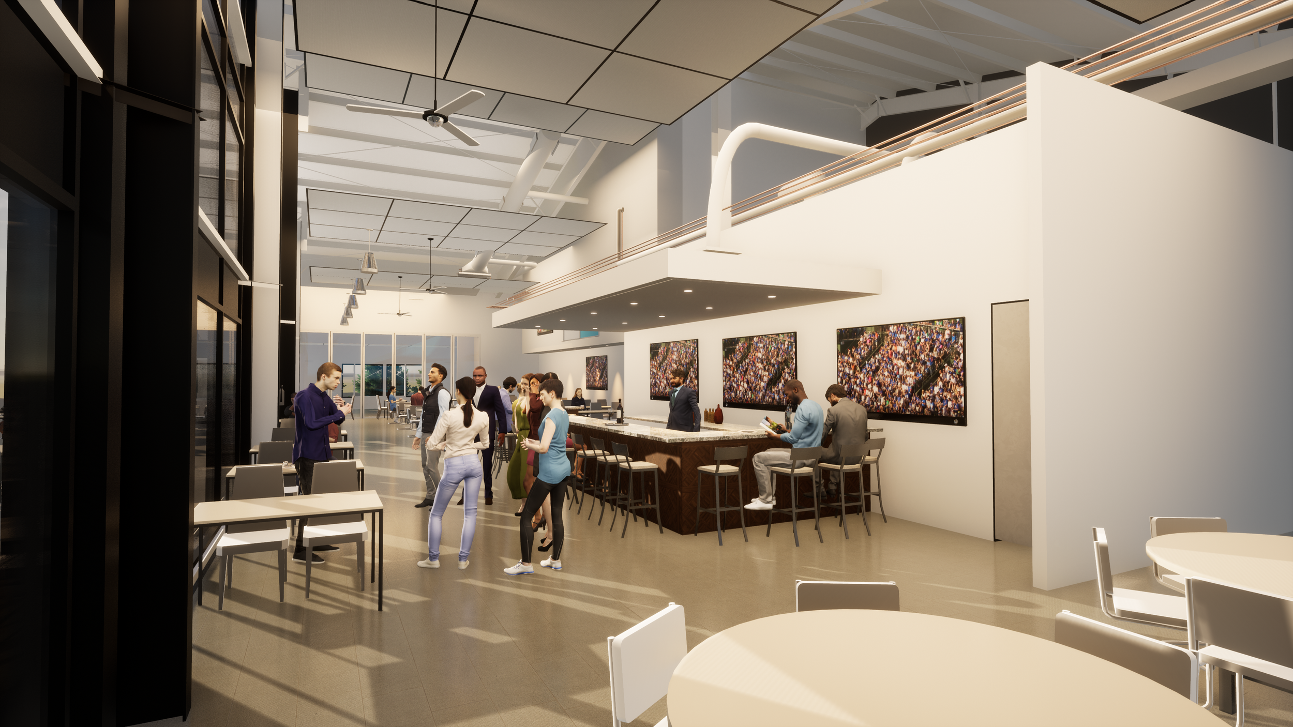
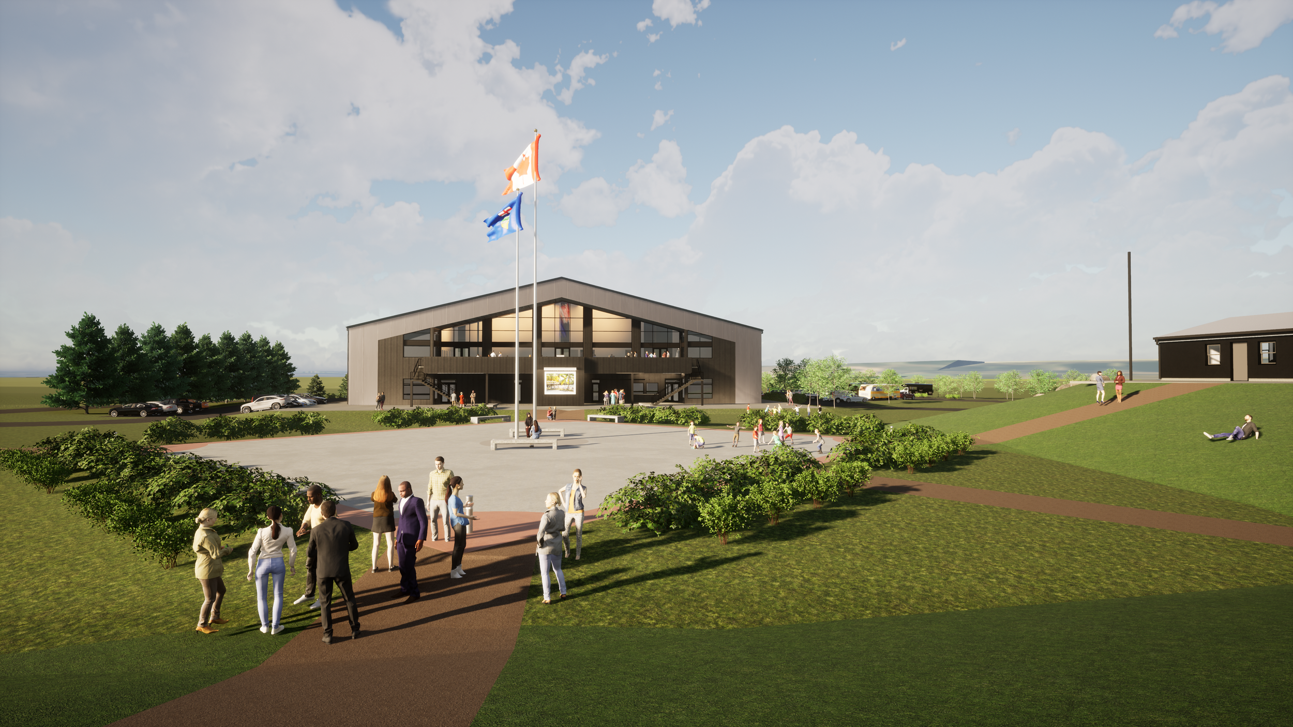
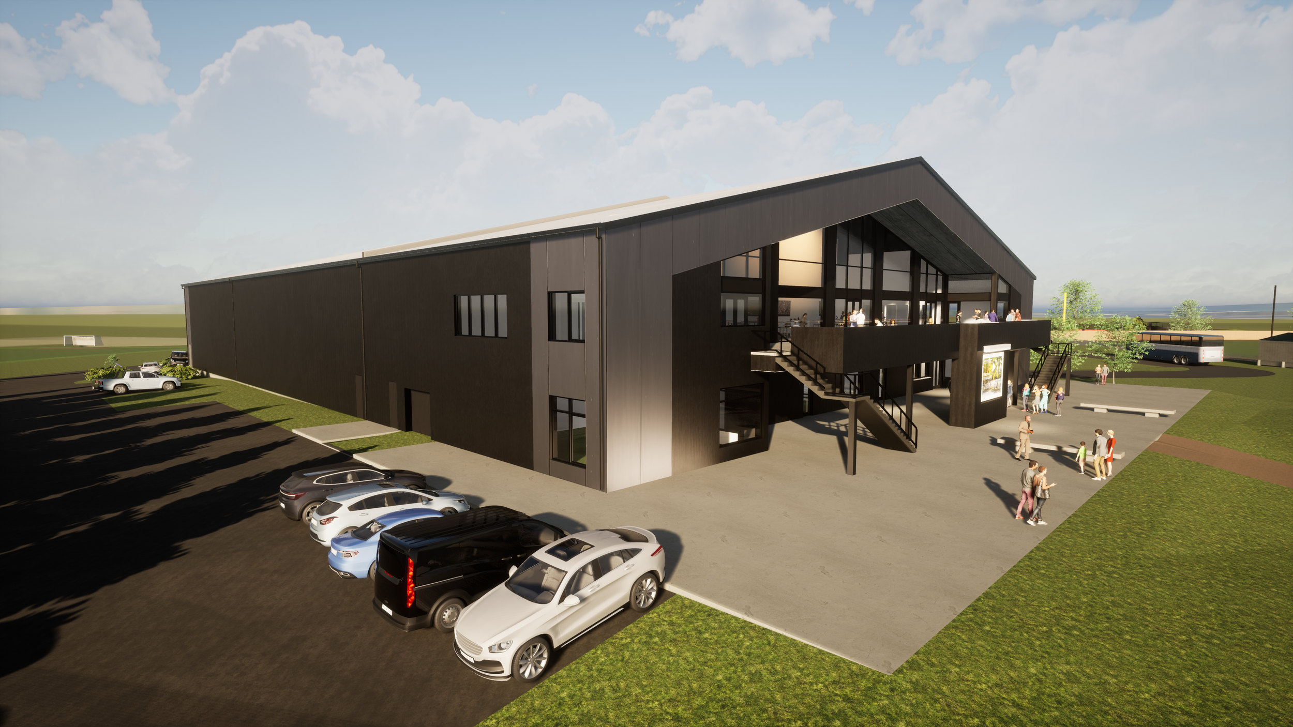
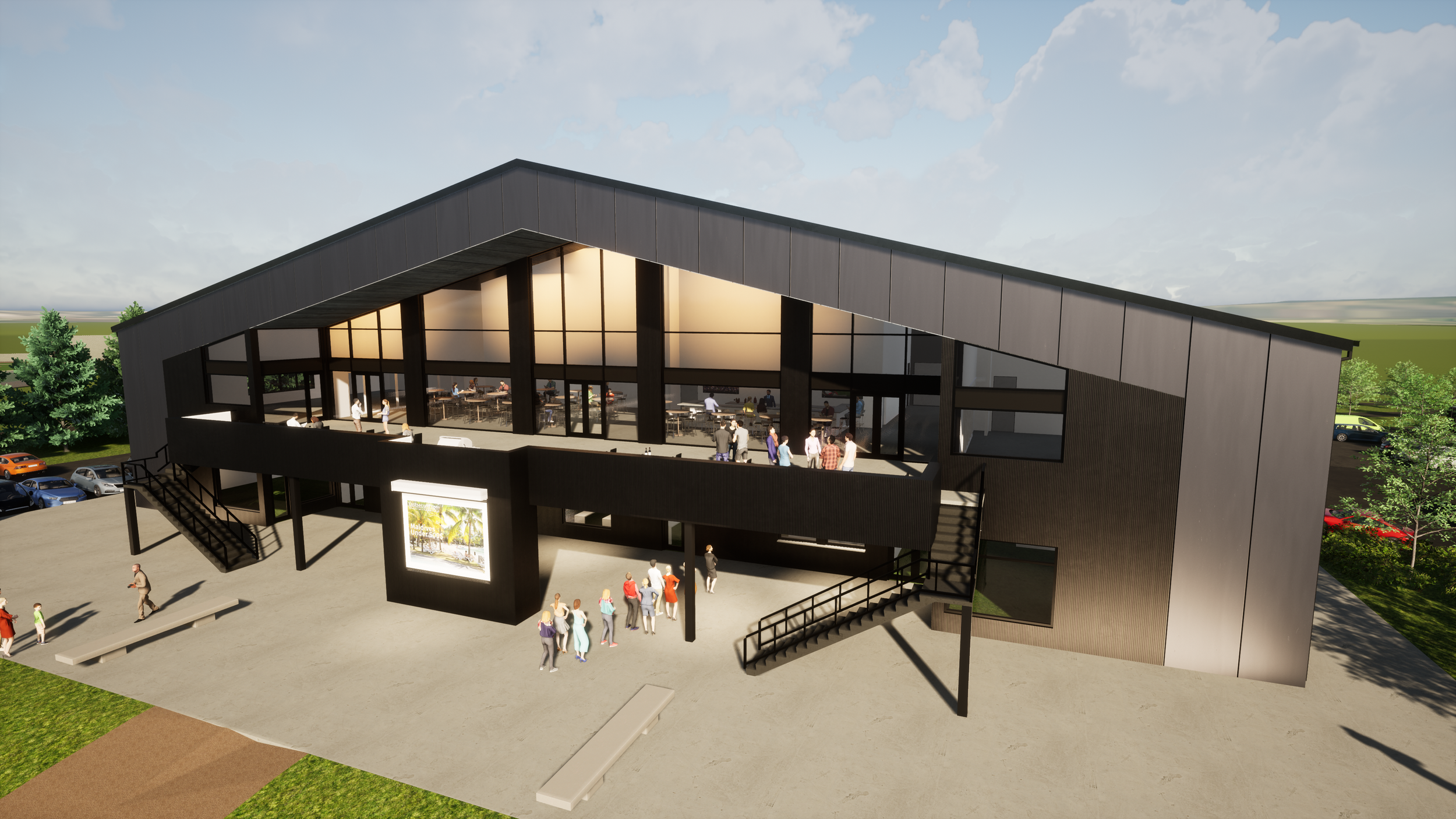
Webber Academy Fieldhouse
Design / Modeling / Representation
2020-2022 | Jackson McCormick
$7M / 18,439 sq ft (Mixed-Use) 31,183 sq ft (Indoor Field)
Calgary, Alberta
A new fieldhouse design to support educational and sports/recreational uses. Involvement includes design development through contract administration, while providing administrative support regarding shop drawings, CD set interpretation and conflict resolution, assisting with change requests, etc.
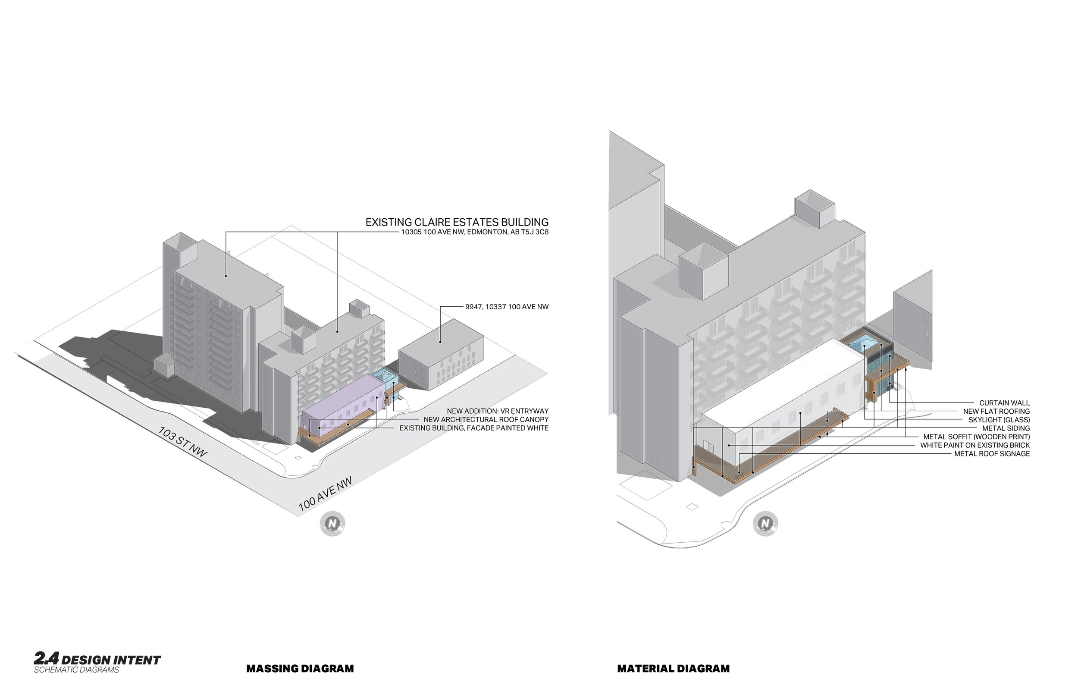
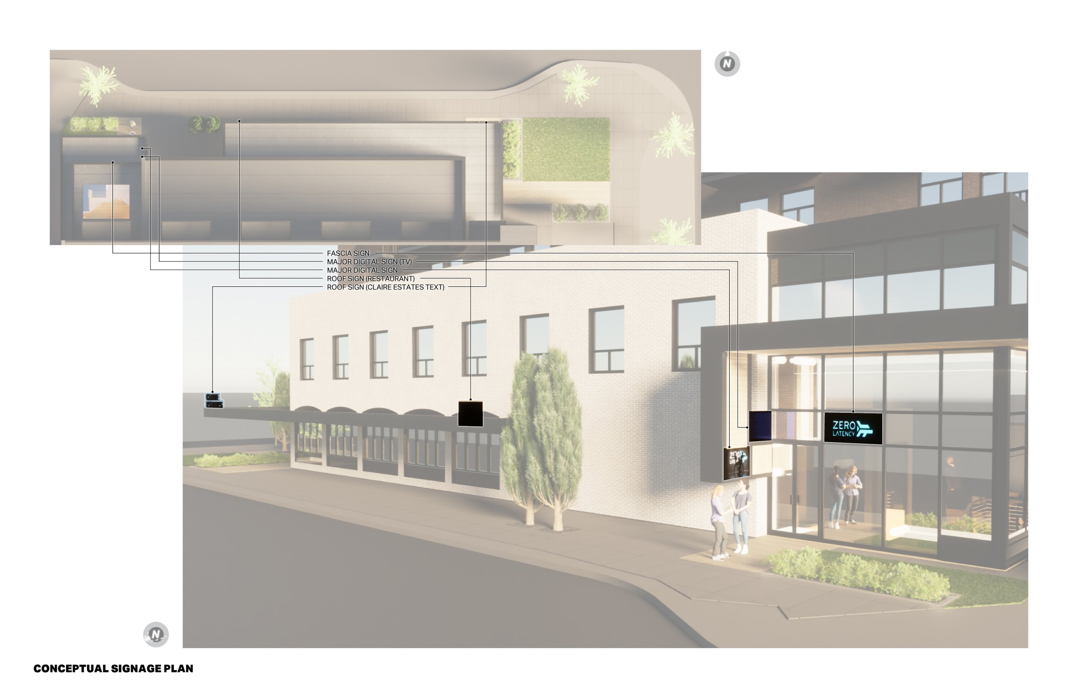
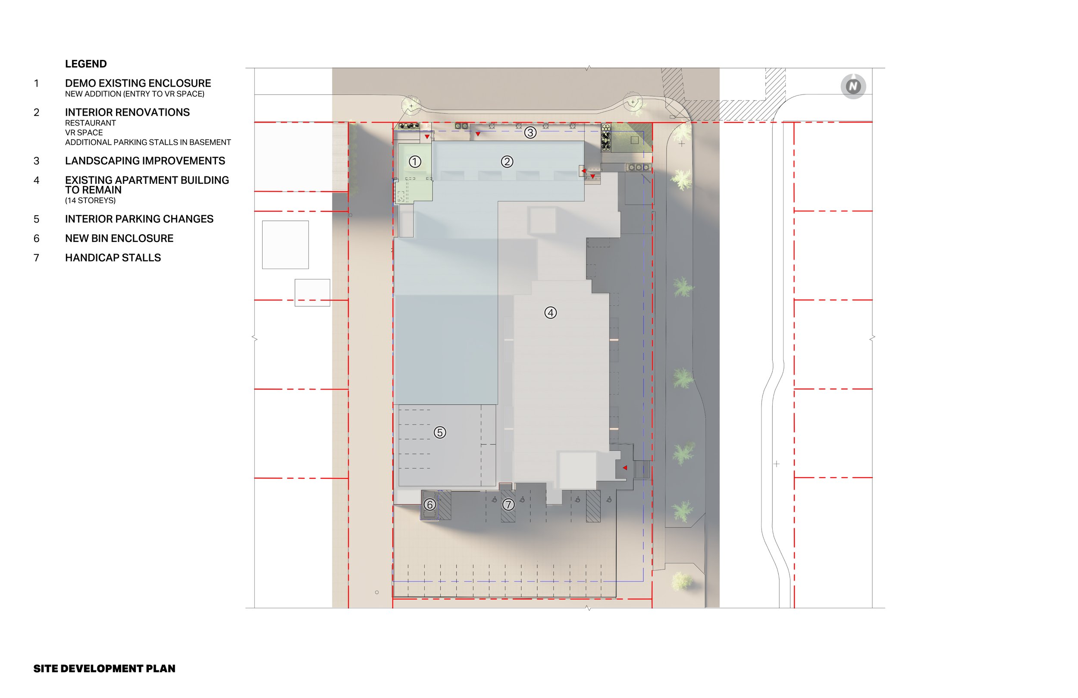
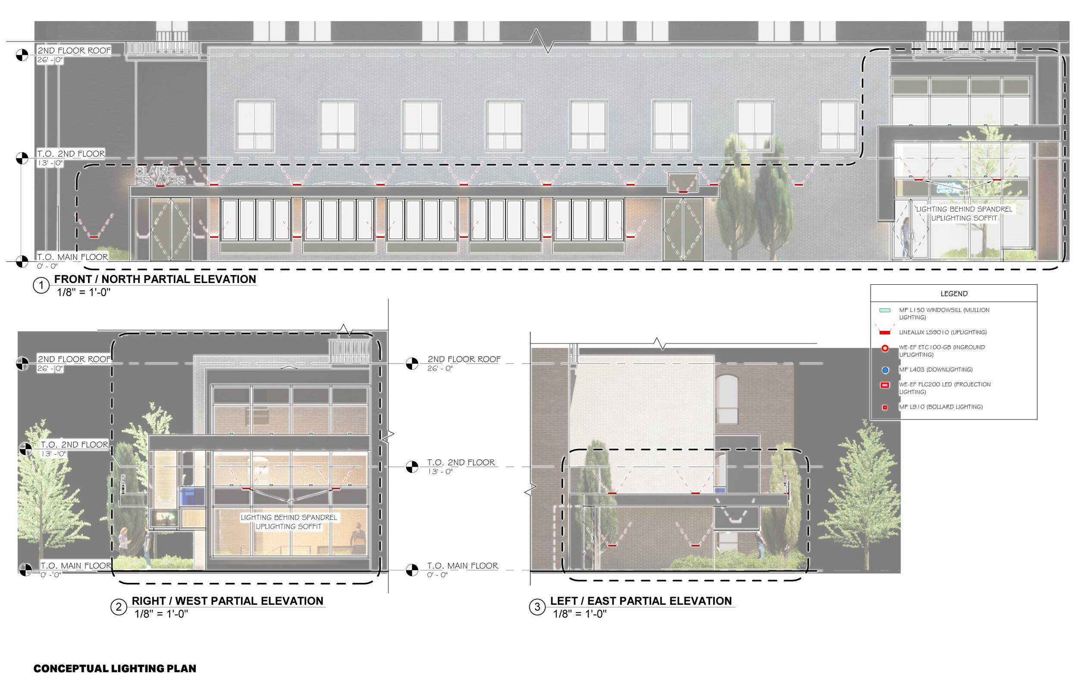
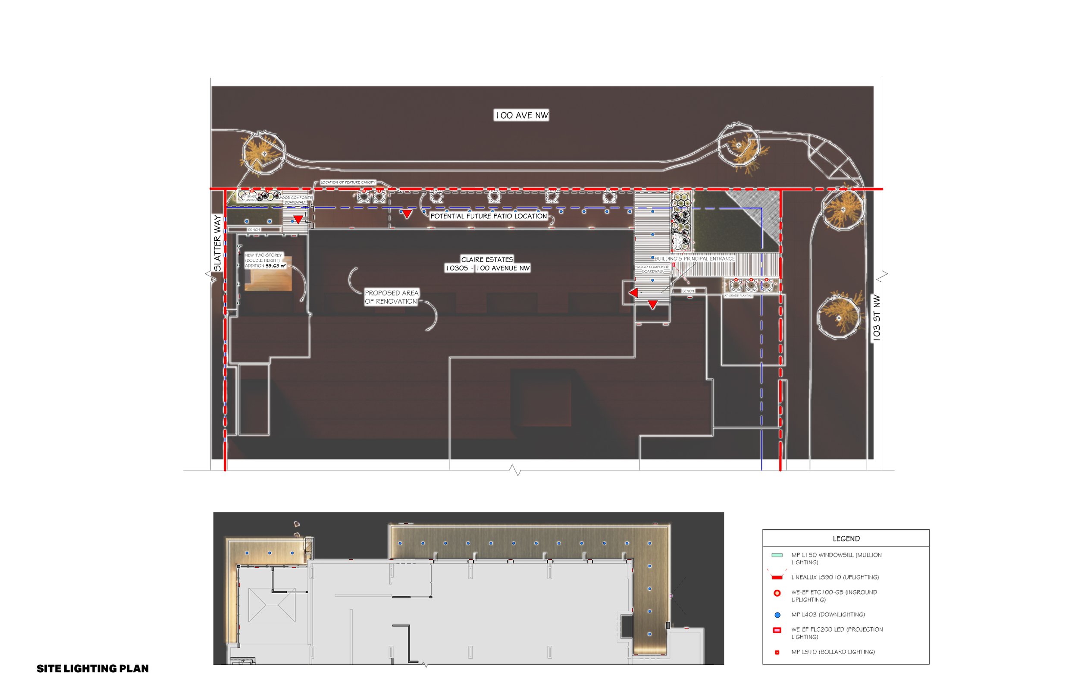
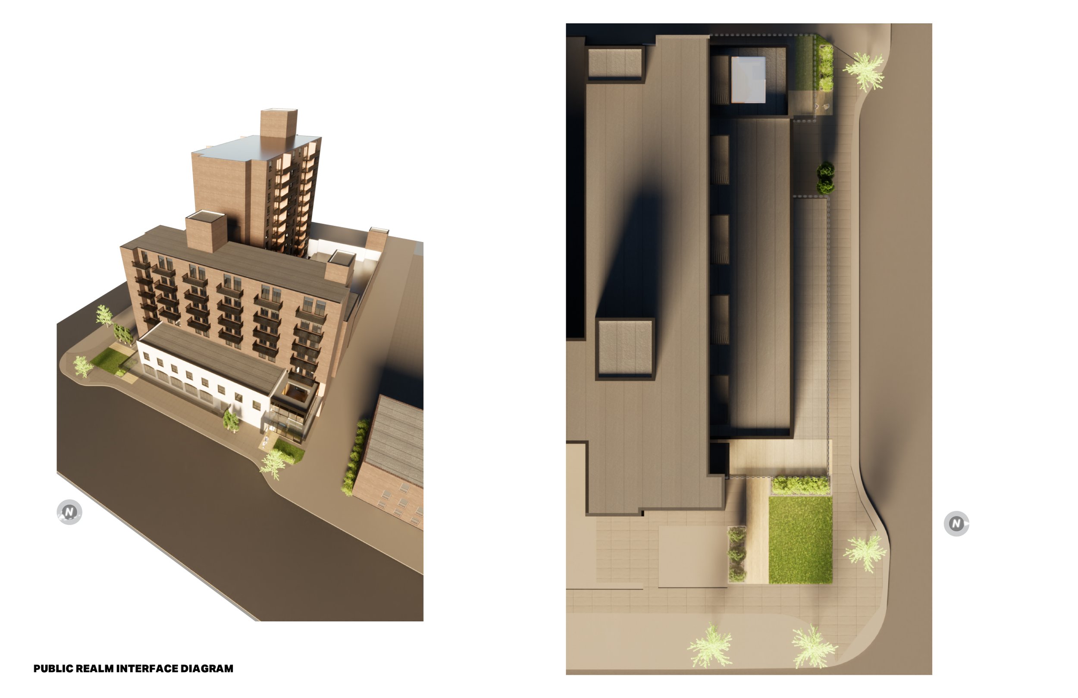
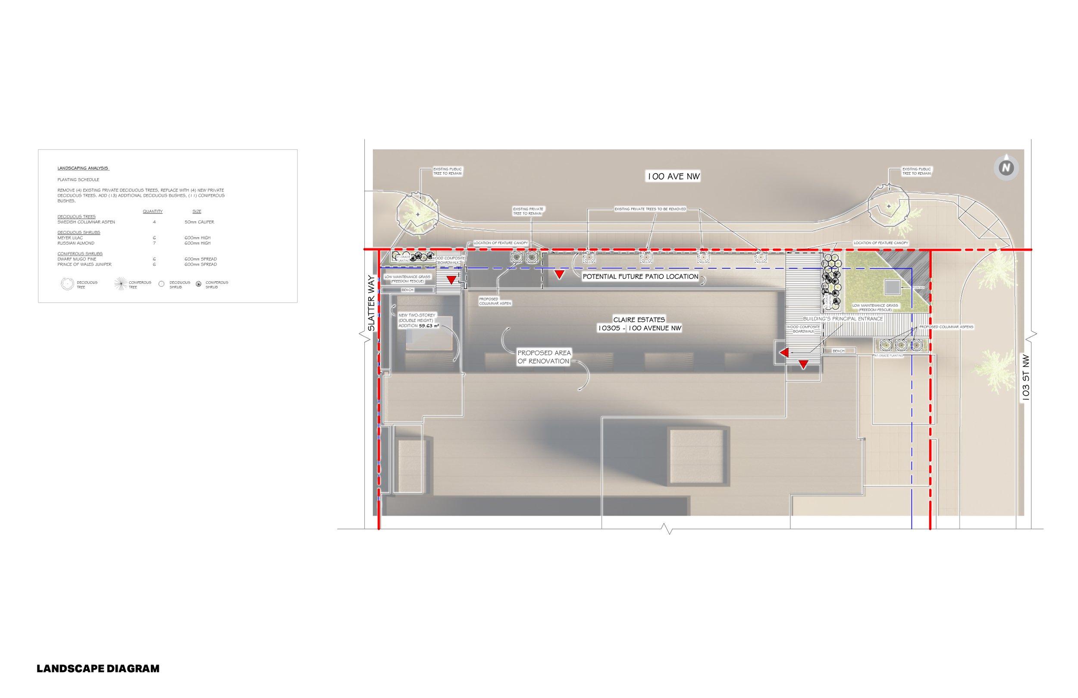
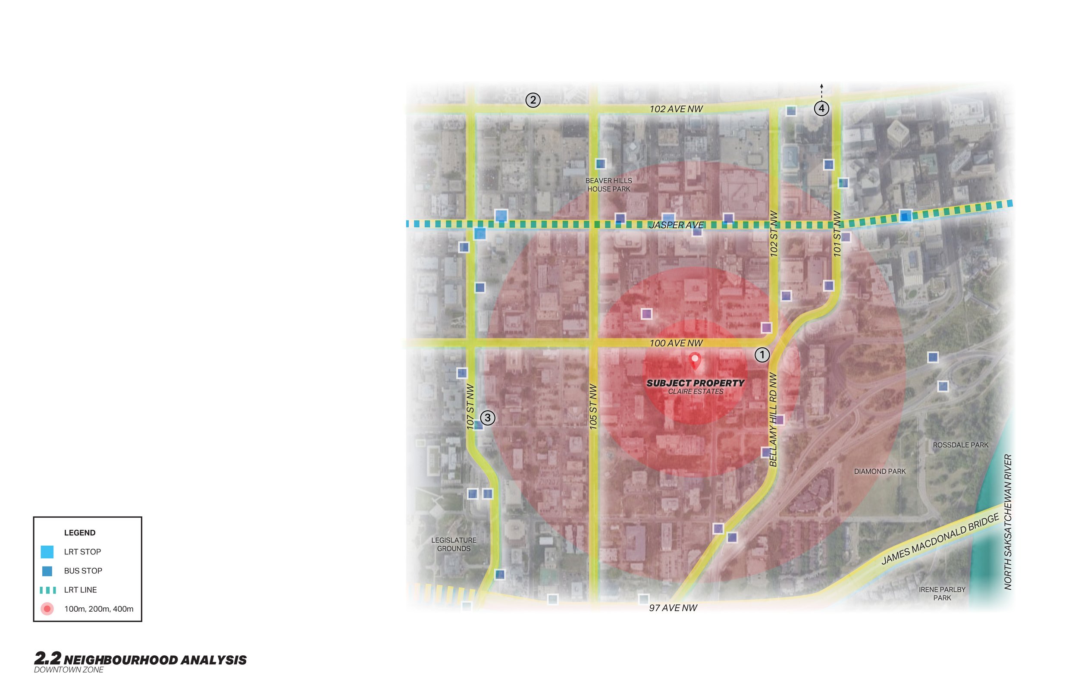
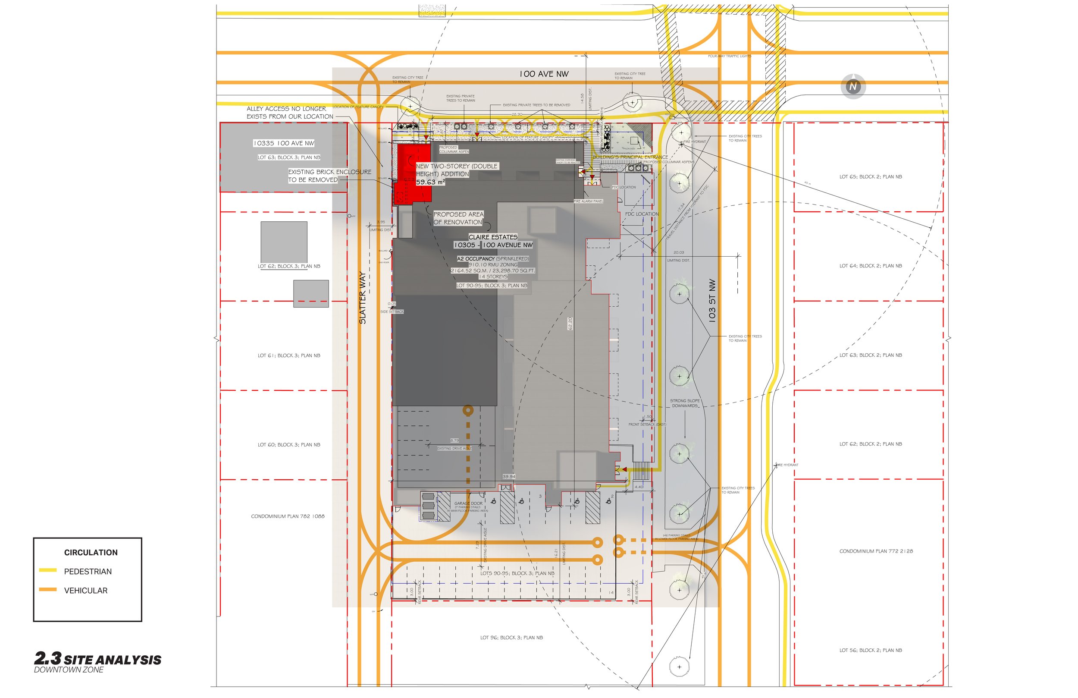
Claire Estates (Reno.)
Design / Drafting / Representation
2021-2022 | Jackson McCormick
Edmonton, Alberta
An Edmonton-based renovation project, which introduces a modern typology into the space—VR gaming, as well as updating an existing restaurant and façade. This renovation aims to create more permeability and activation along the street frontage.
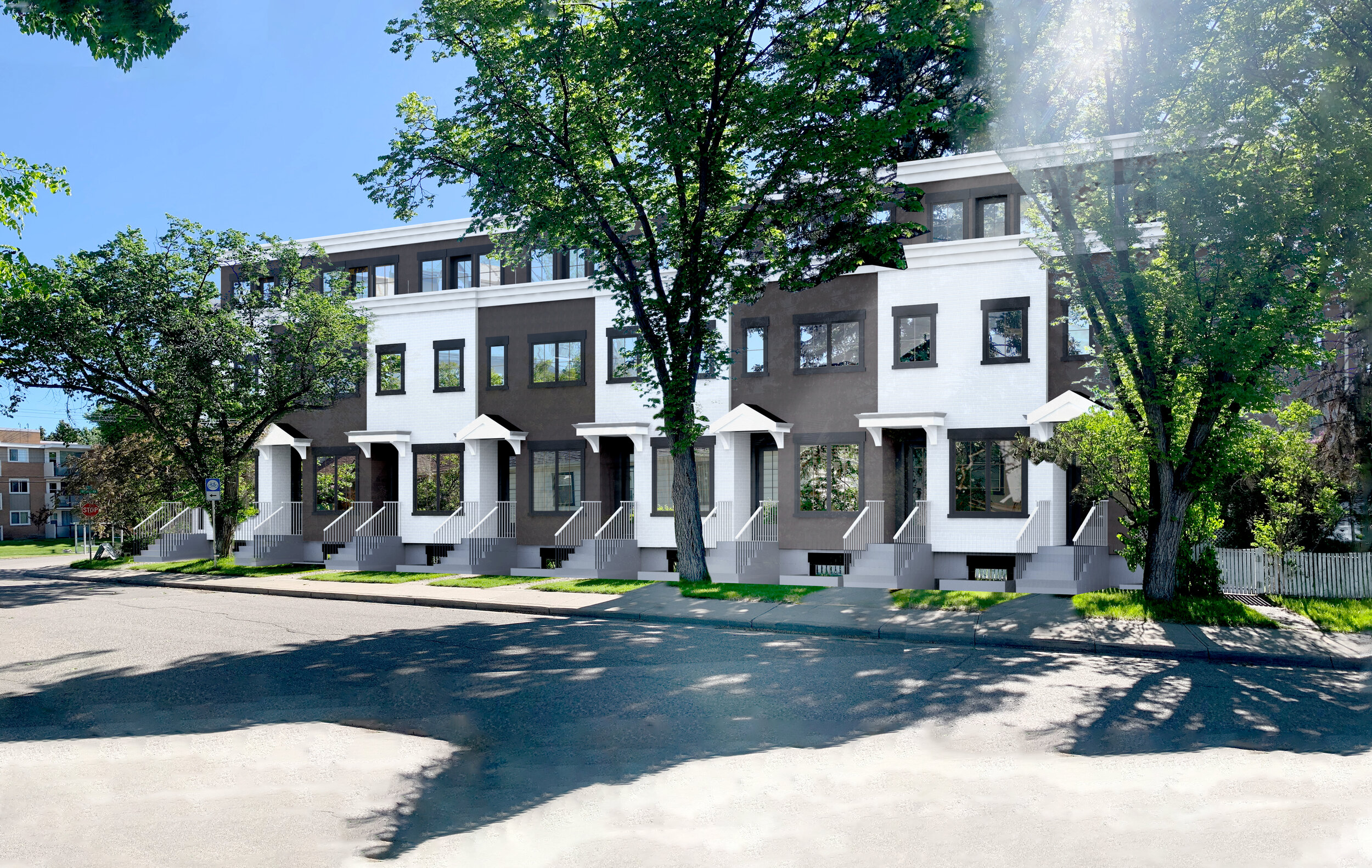
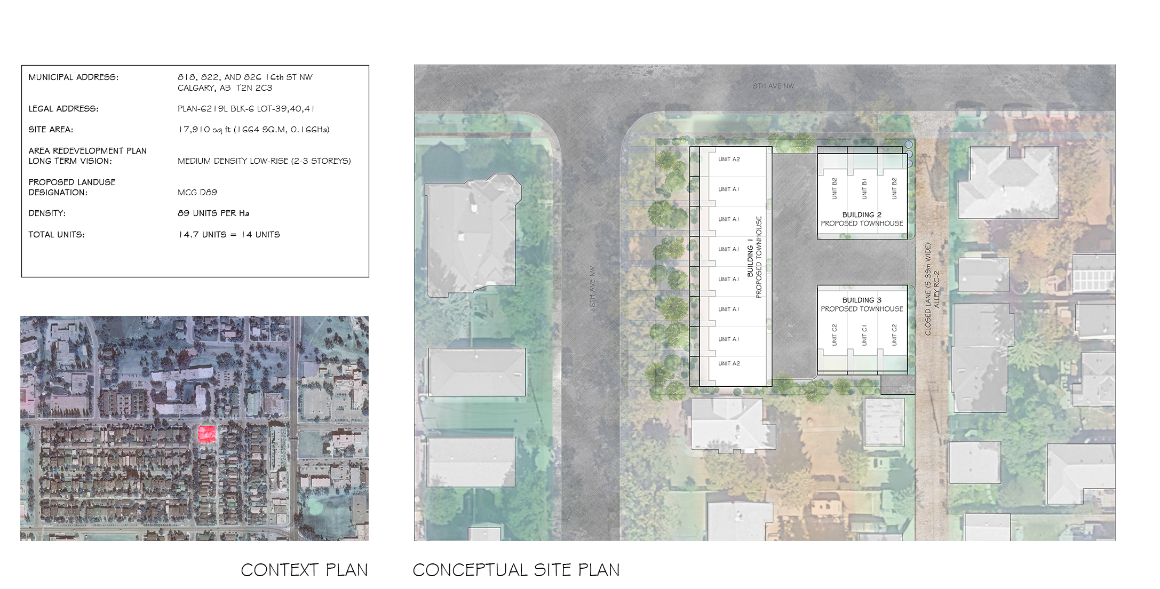
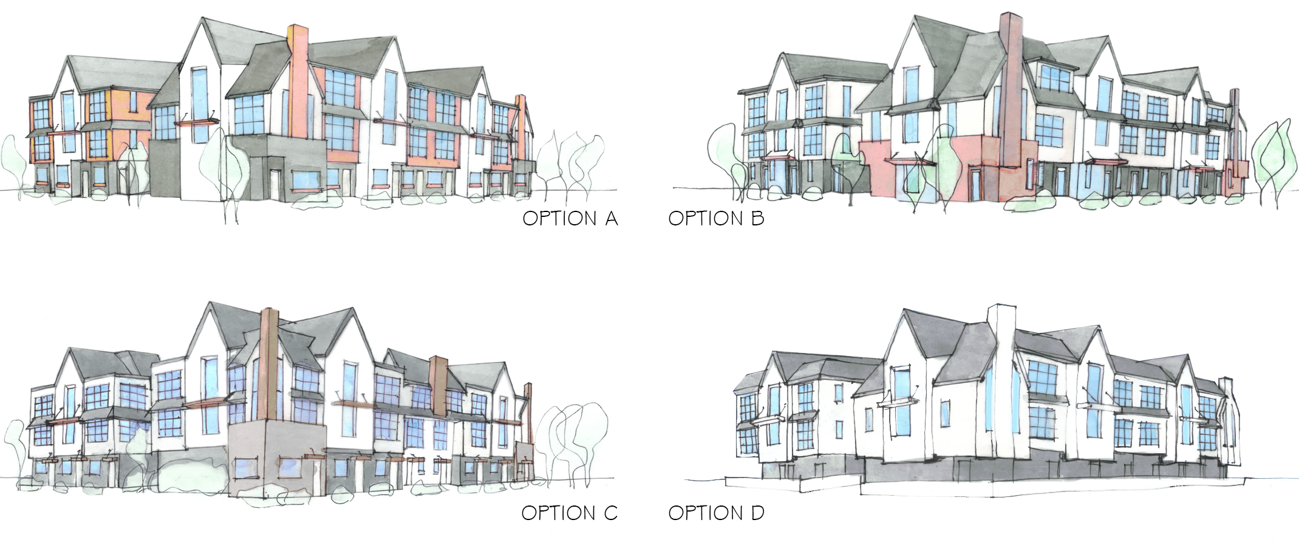
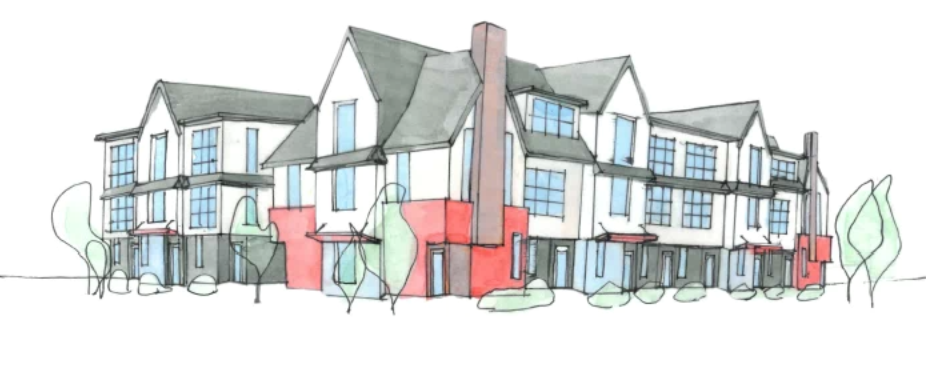
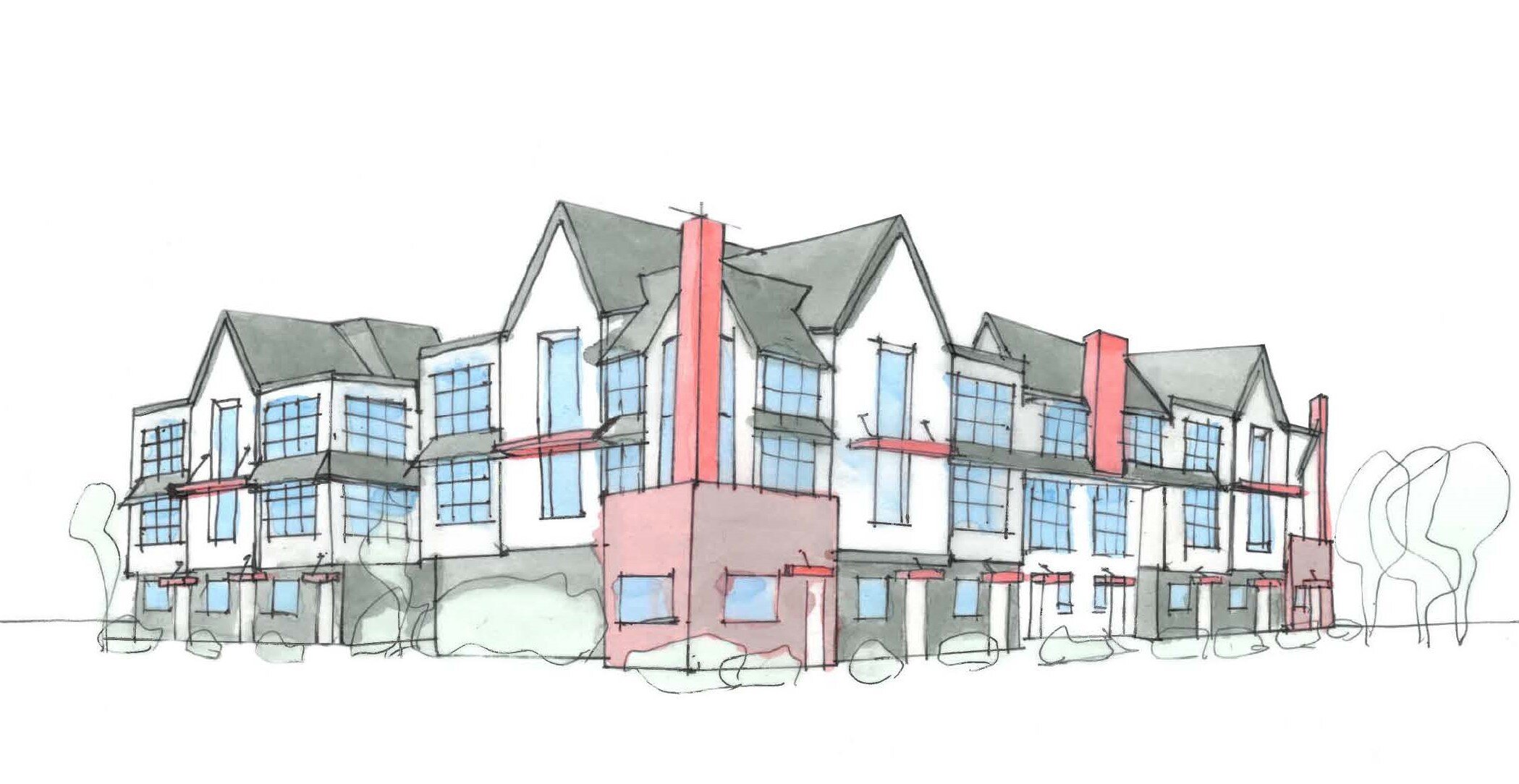
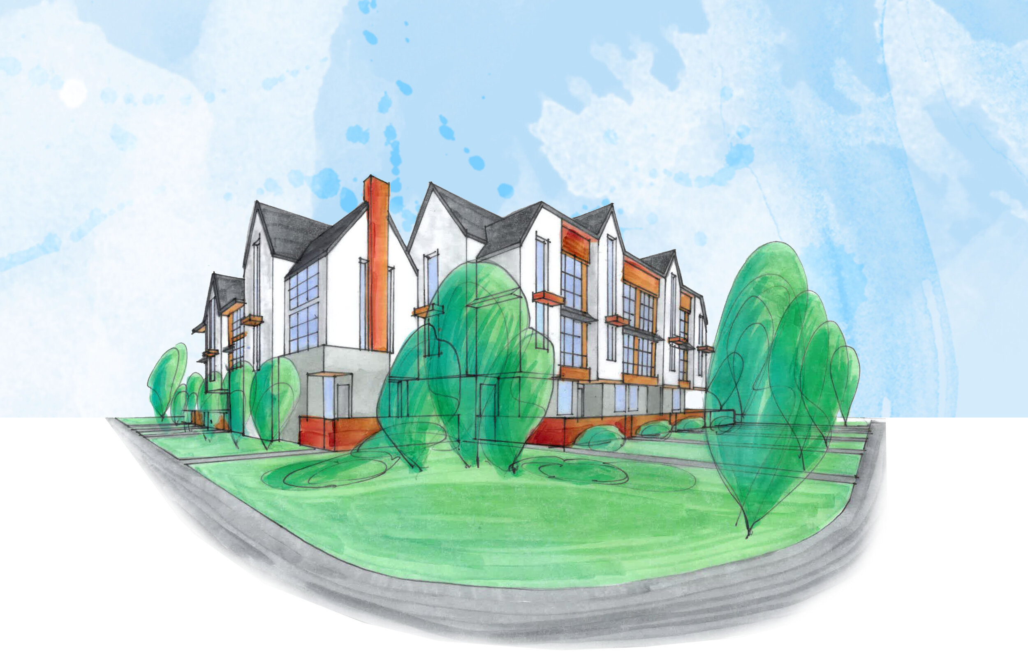
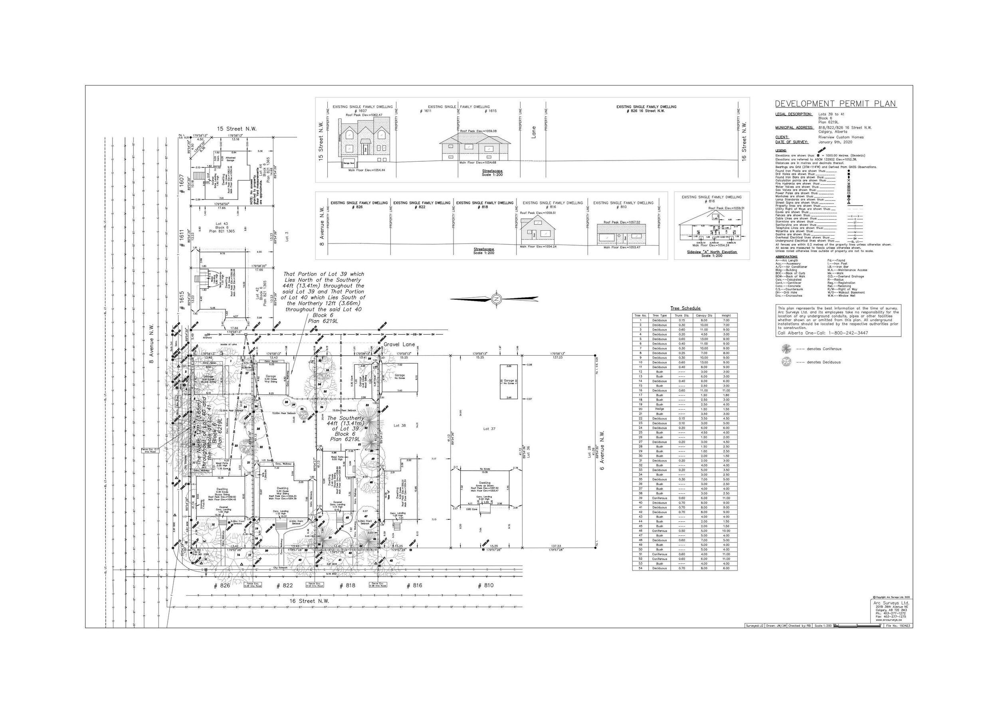
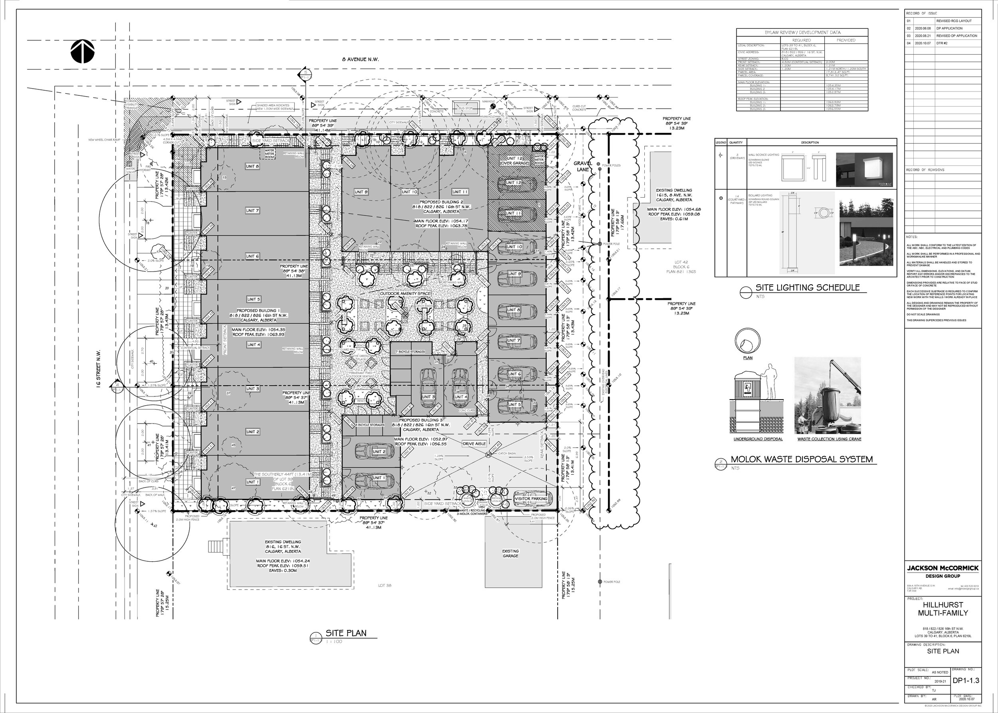
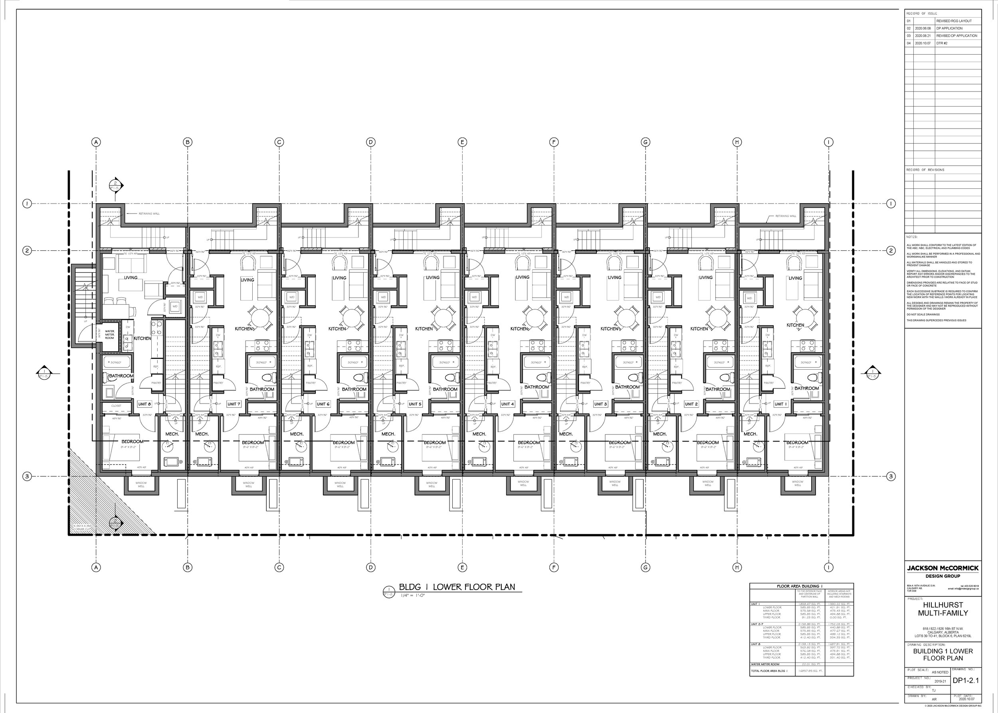
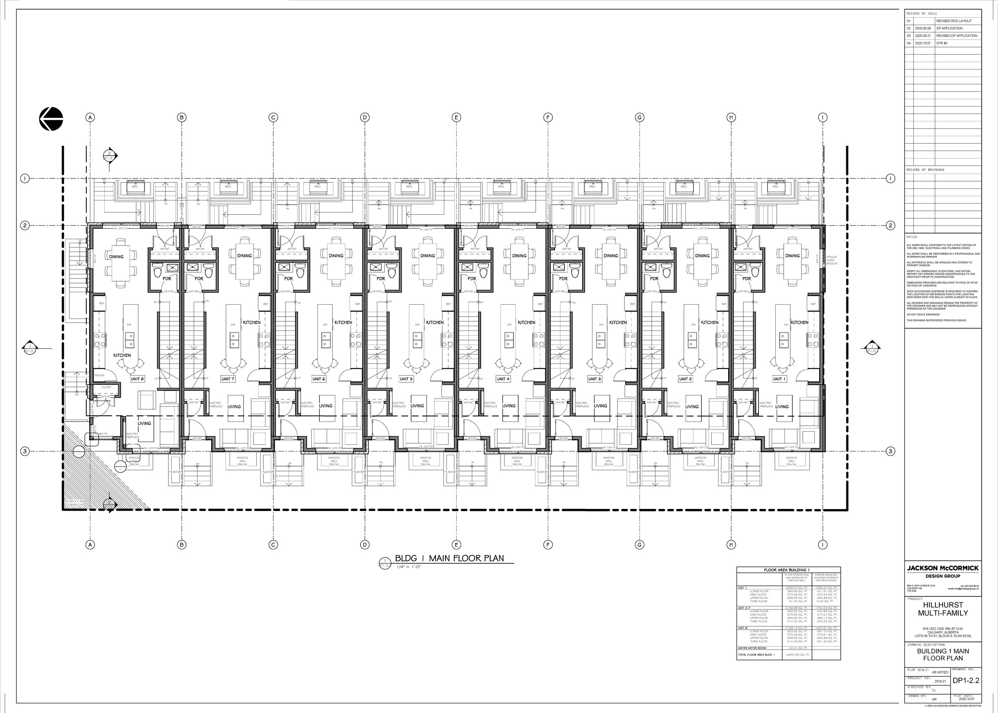
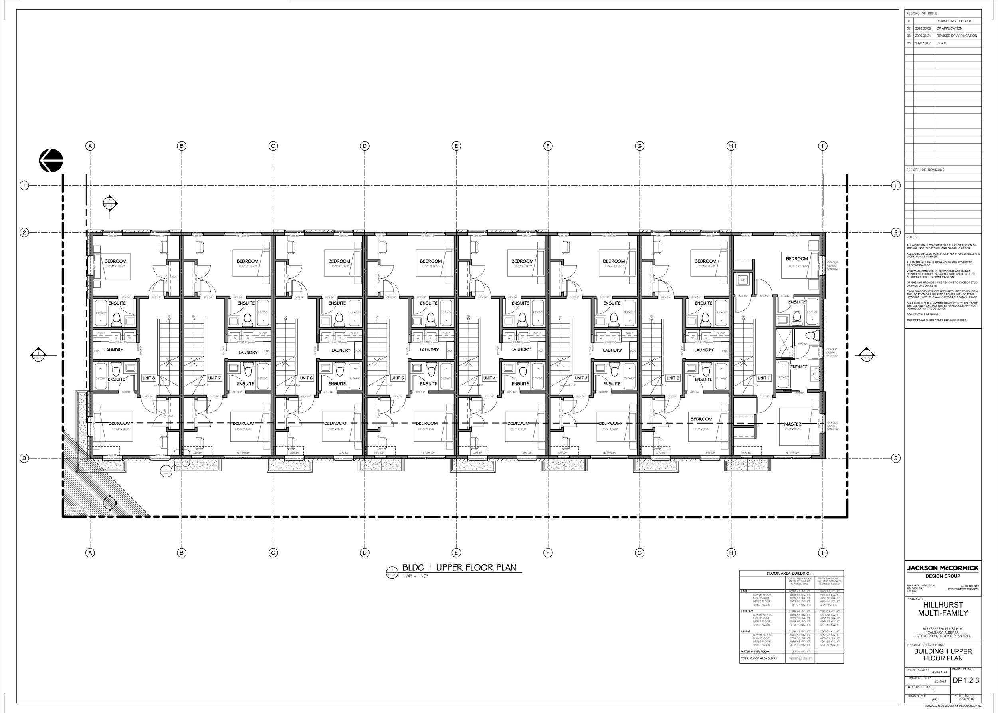
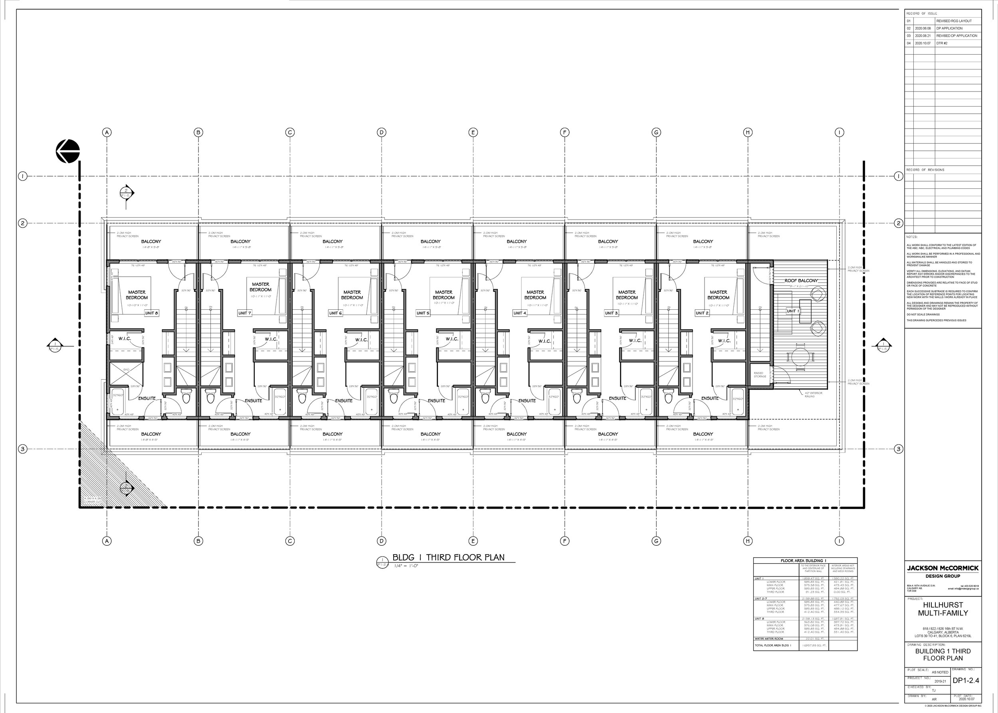
Hillhurst Townhouses
Design / Drafting / Representation
February 2020 | Jackson McCormick
$5M / 22, 500 sq ft
Calgary, Alberta
(w/ Andrew Relayo)
Another interesting multifamily project which underwent multiple land-use redesignation, from M-CG to R-CG, with a wide account of lower unit count to an intensified site, featuring comfortable rental basement suites and competitive upper units, all with their own garage. Unlike Capitol Hill, this site consolidated the parking in the rear to minimize excess asphalt, and in its place offers a natural courtyard, which can bring people together within the unit for socialization and internal events.
The units themselves range from 600 sqft for all basement suites, 1200 sqft unit suites for the West building, and 1800 sqft units for the North building. This project involved generating sweep paths, coordination with engineers and other consultants, reviewing bylaw and building code, and an intensive approval process with the City (still pending).
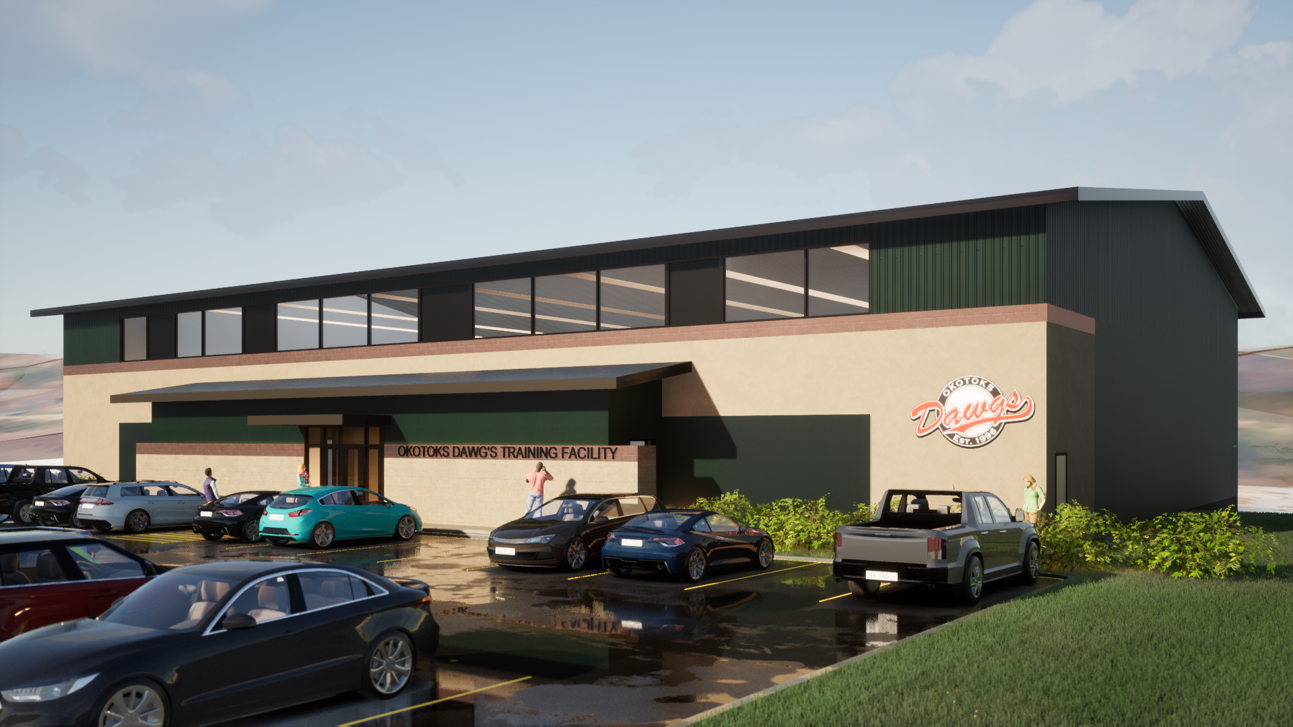
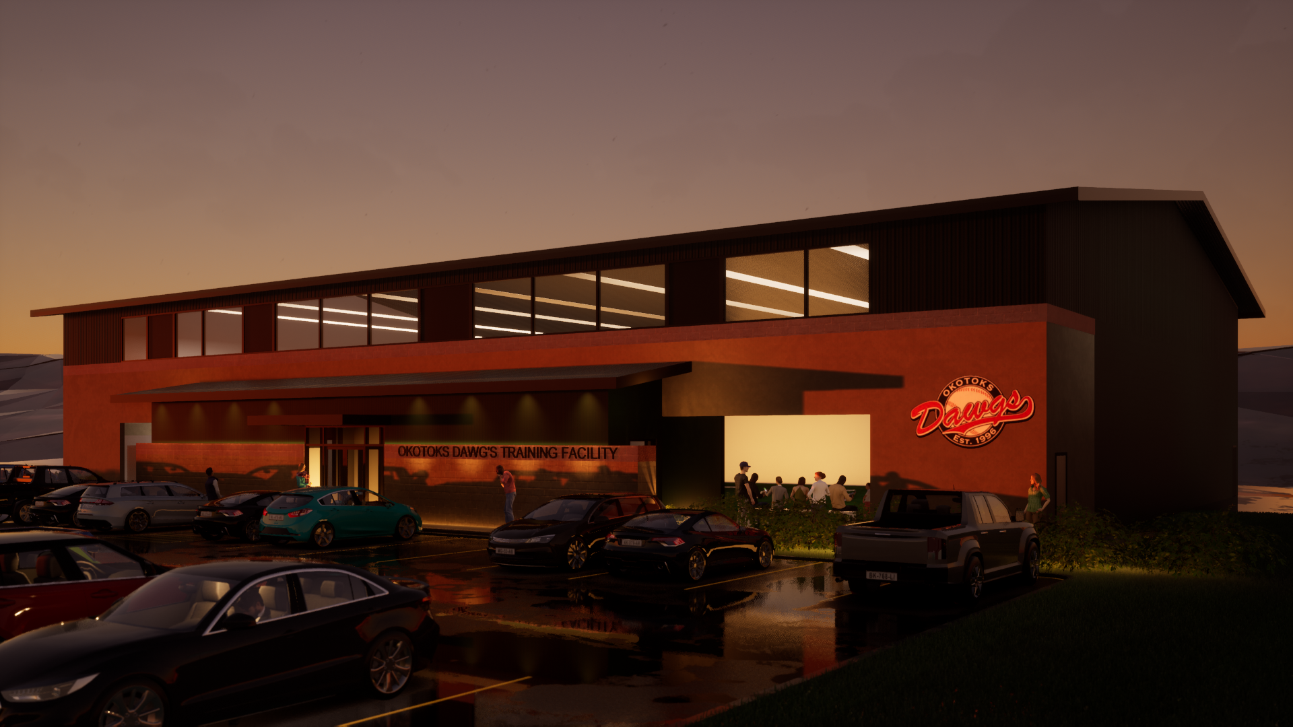
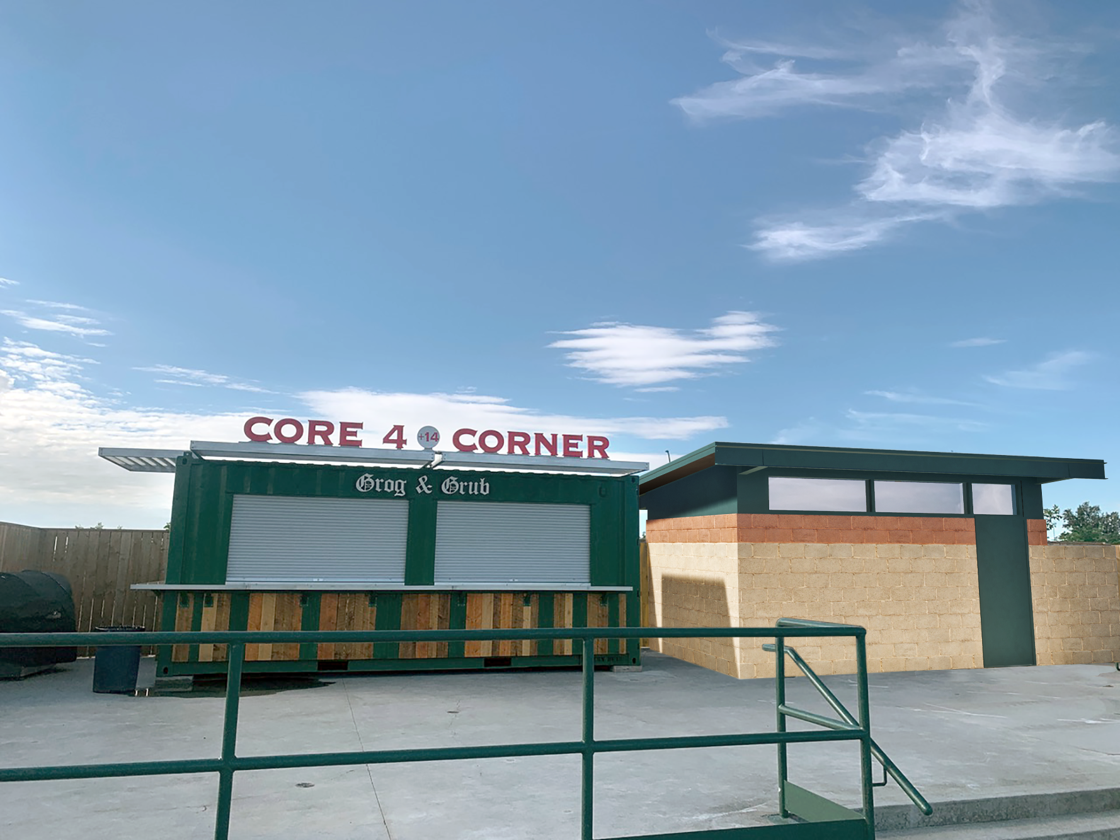
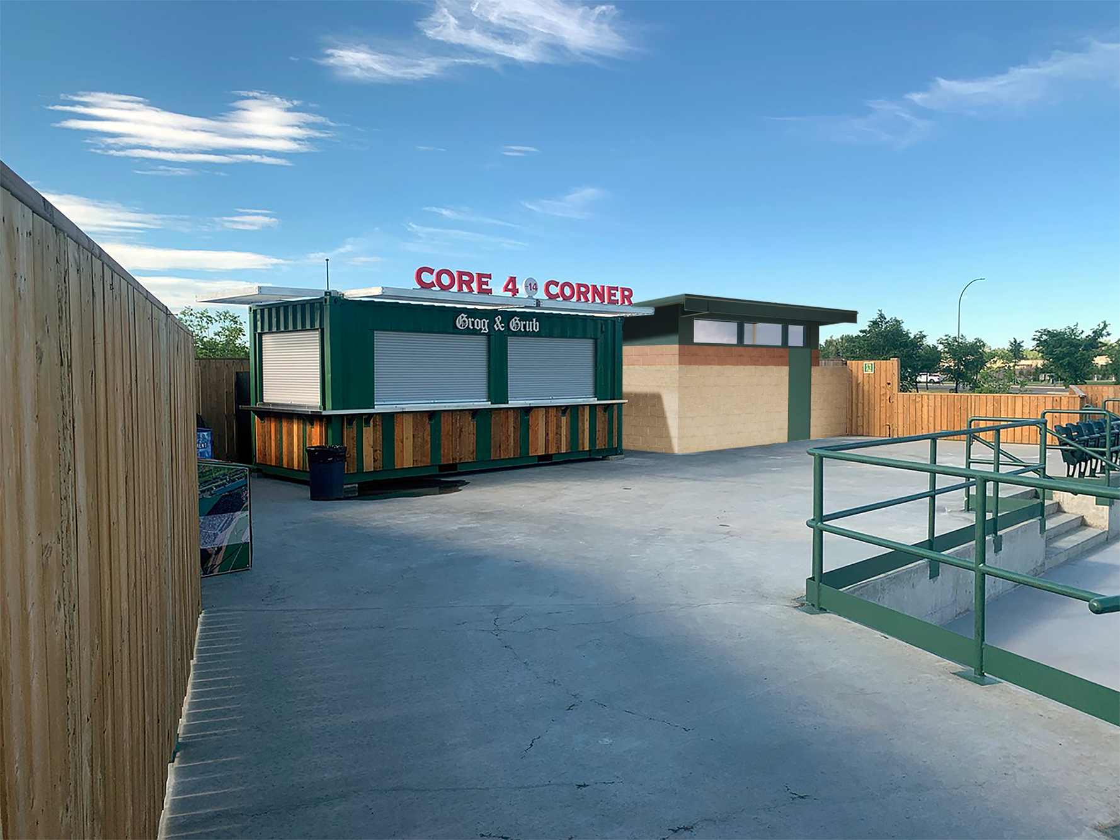
Seaman Stadium Batting Cages + W/C
Design / Modeling / Representation
2022 | Jackson McCormick
Calgary, Alberta
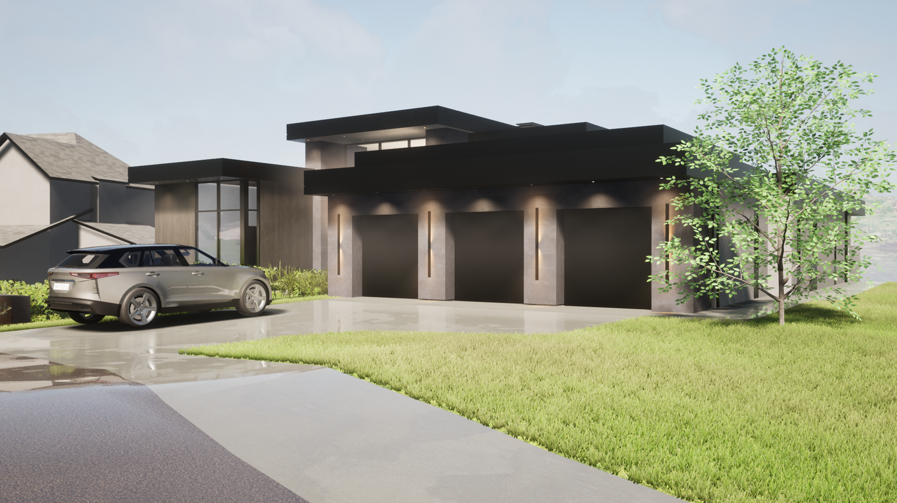
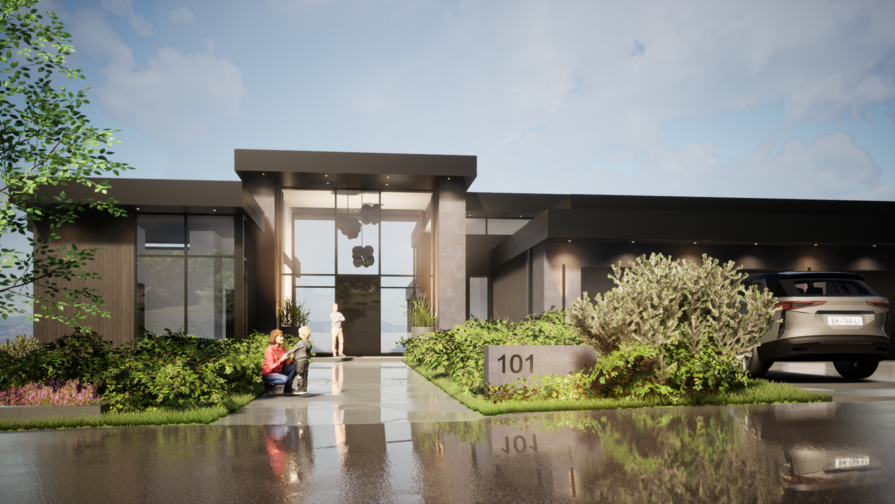
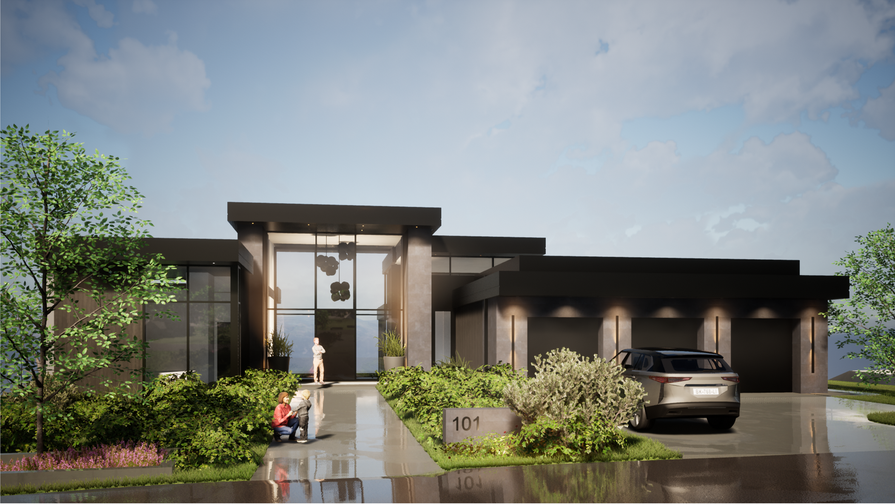
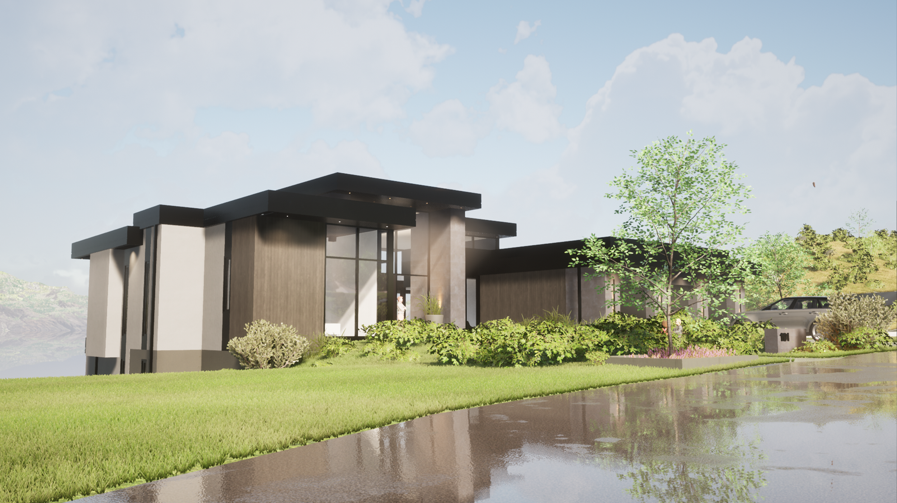
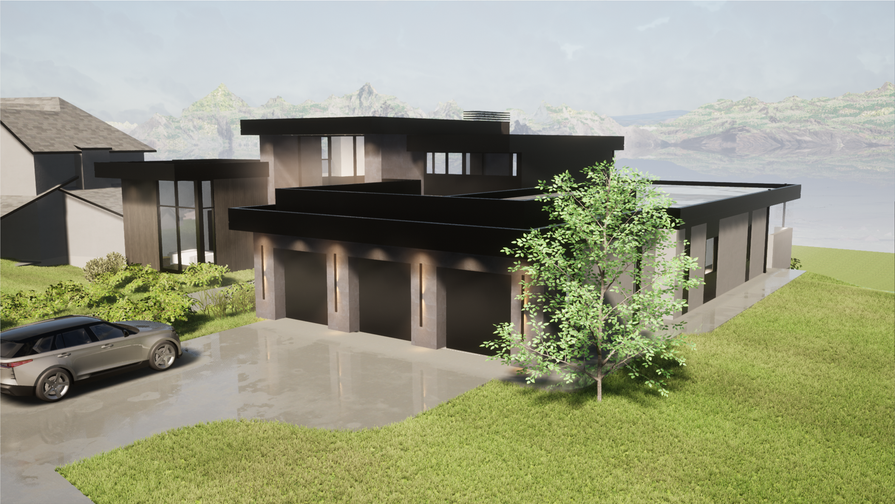
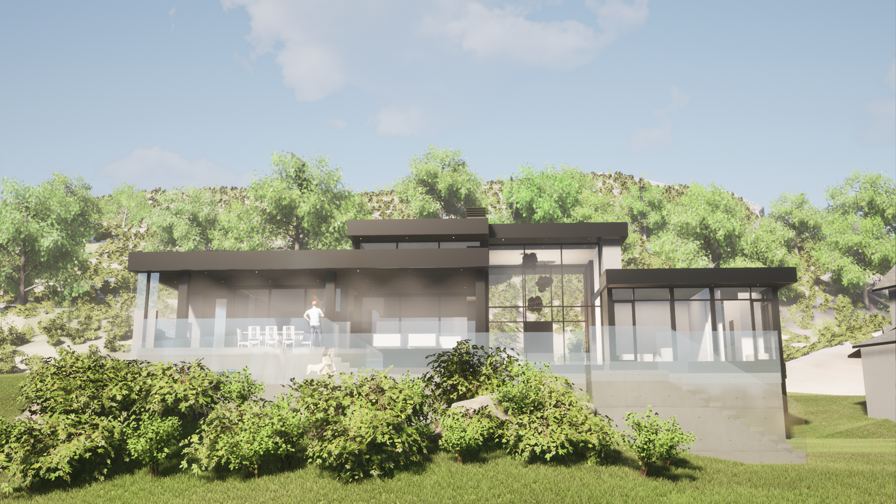
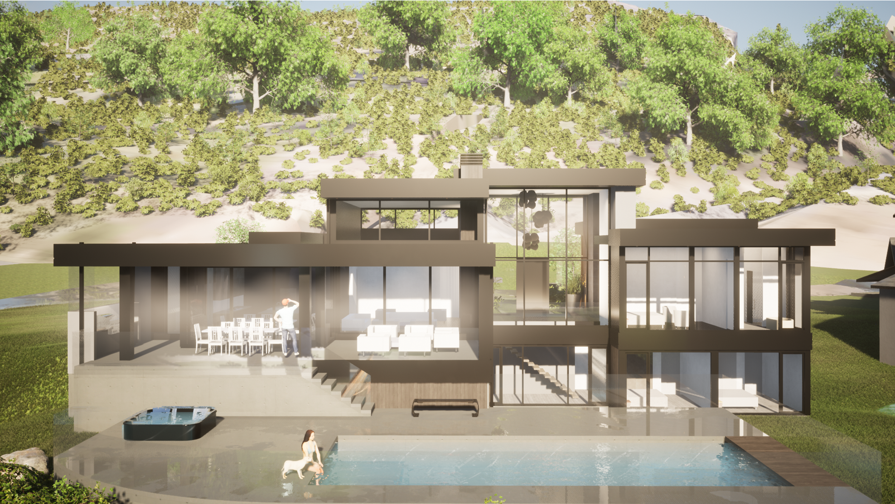
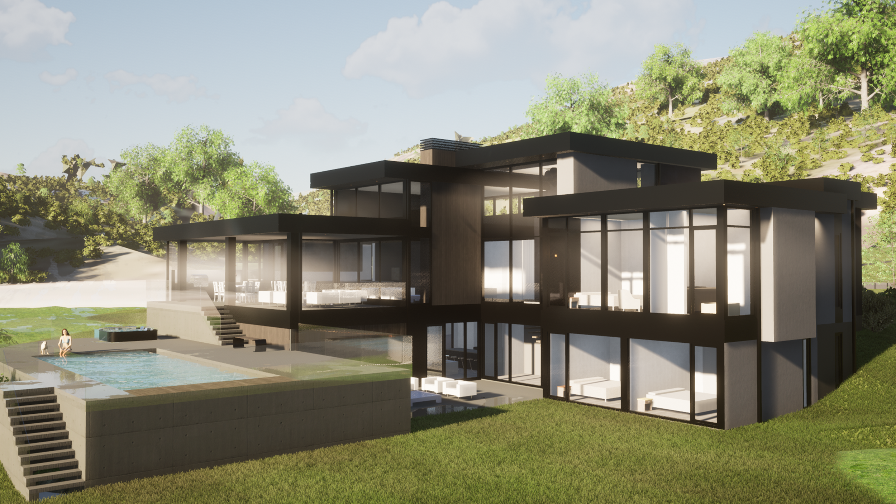
Kelowna Residence
Modeling / Representation
2020-2021 | Jackson McCormick
Calgary, Alberta
Bow Village Residence
Modeling / Representation
2021 | Jackson McCormick
Calgary, Alberta
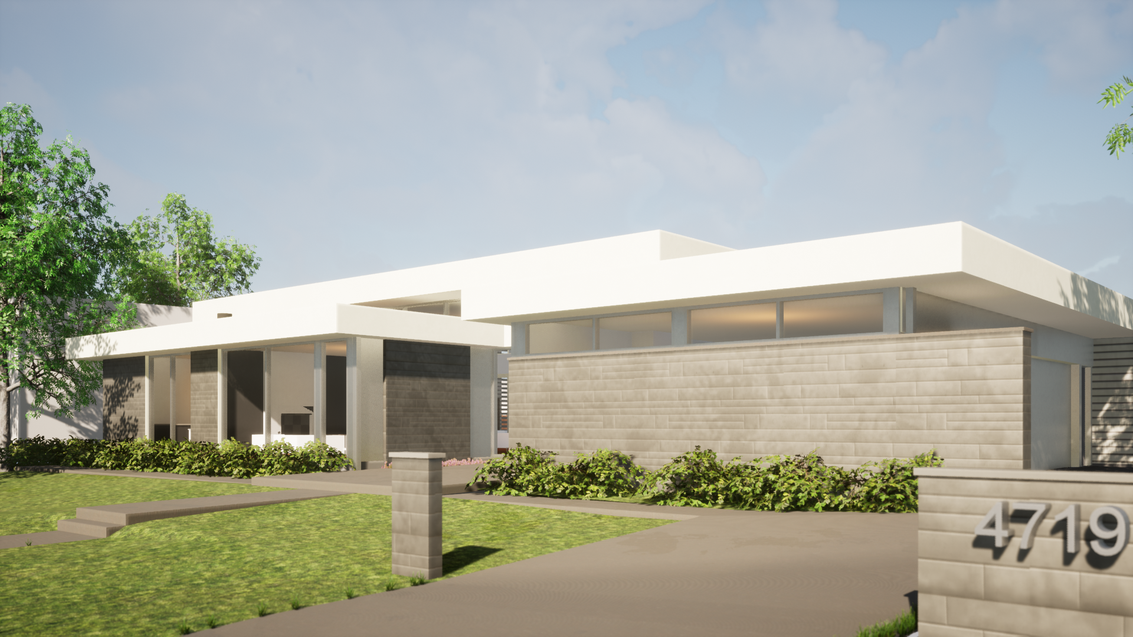
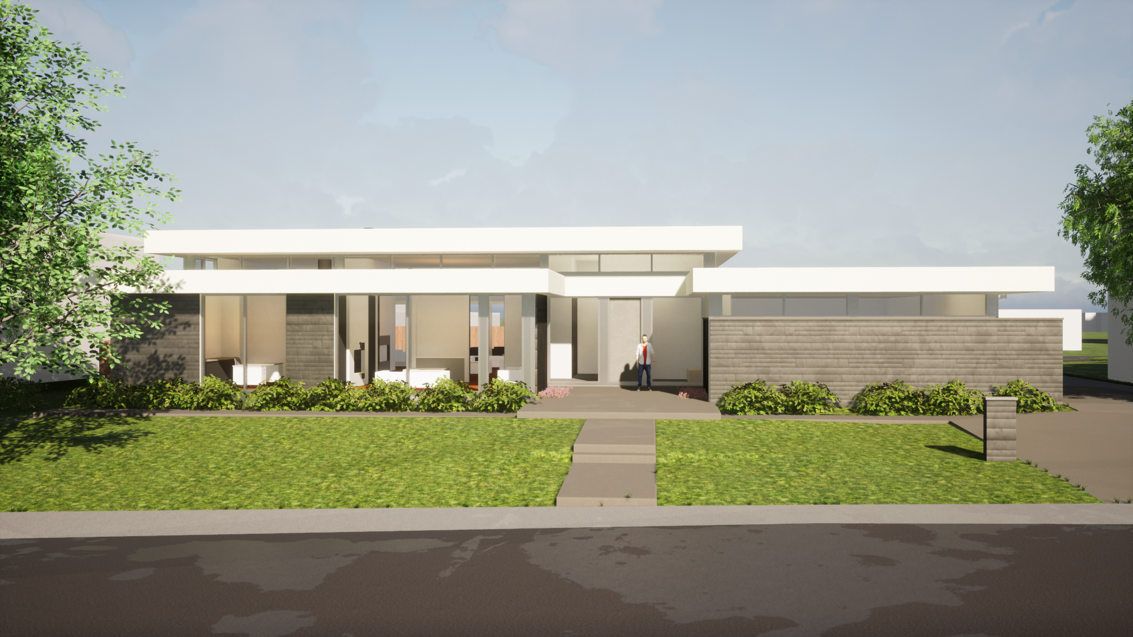
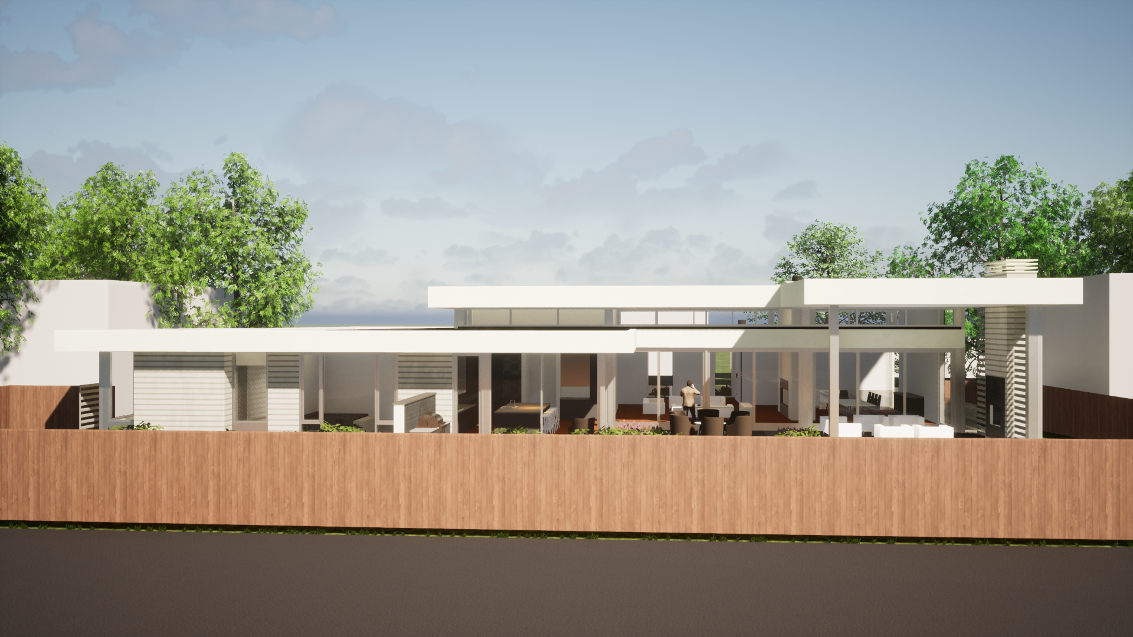
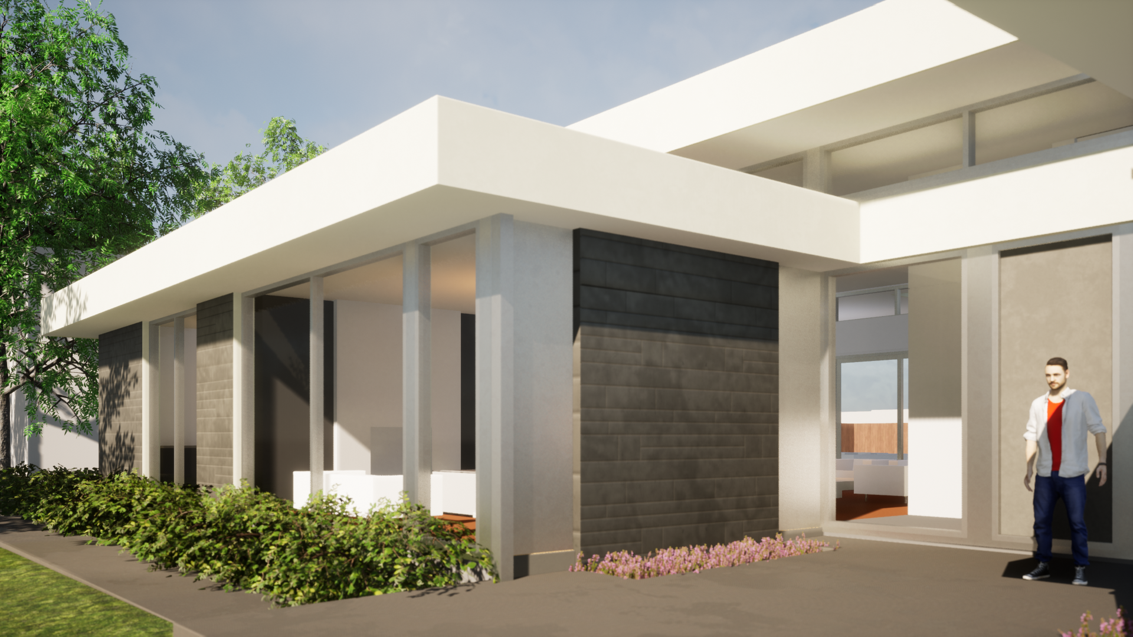
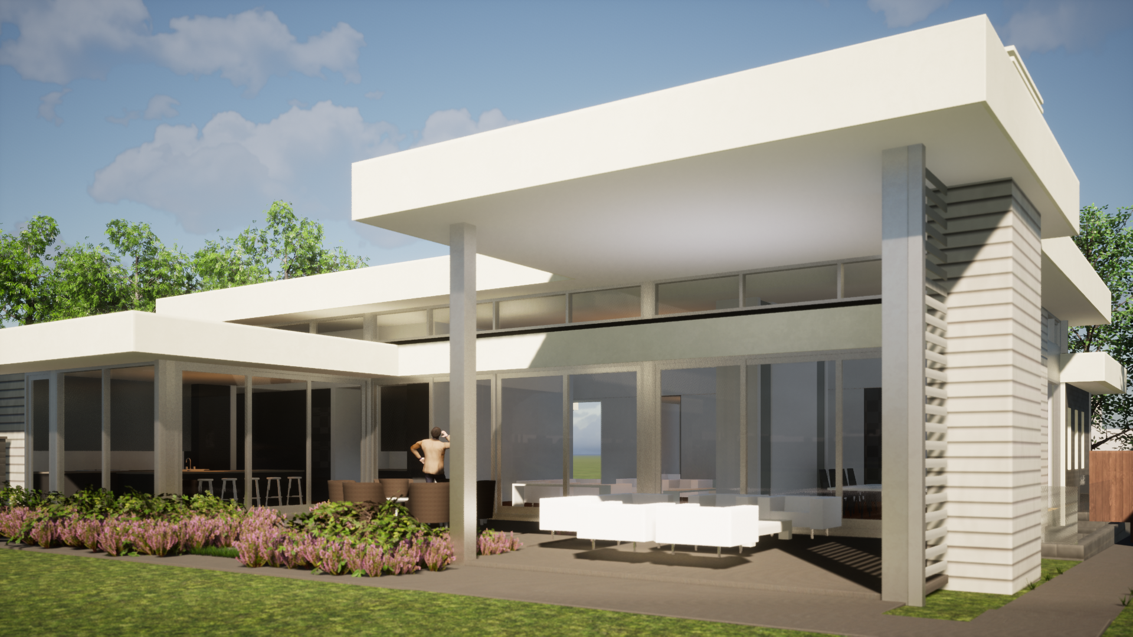
Coronation Street
Modeling / Representation
2021 | Jackson McCormick
Calgary, Alberta
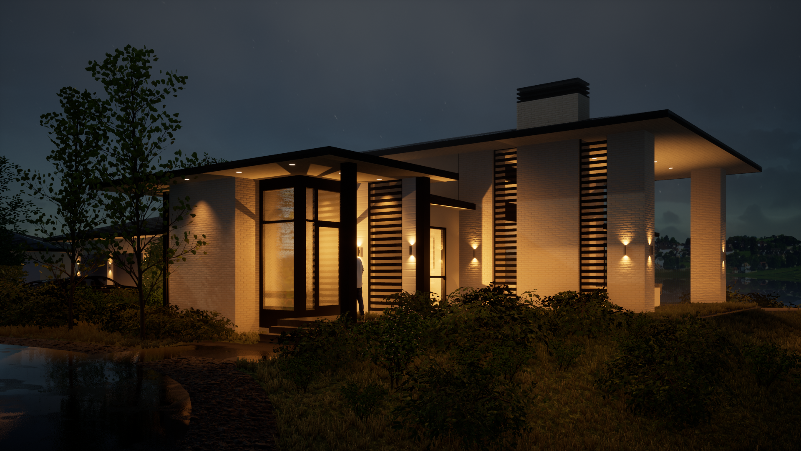
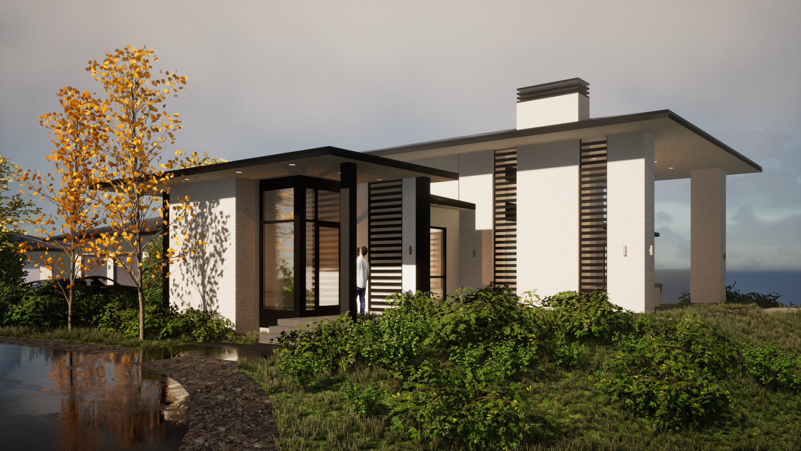
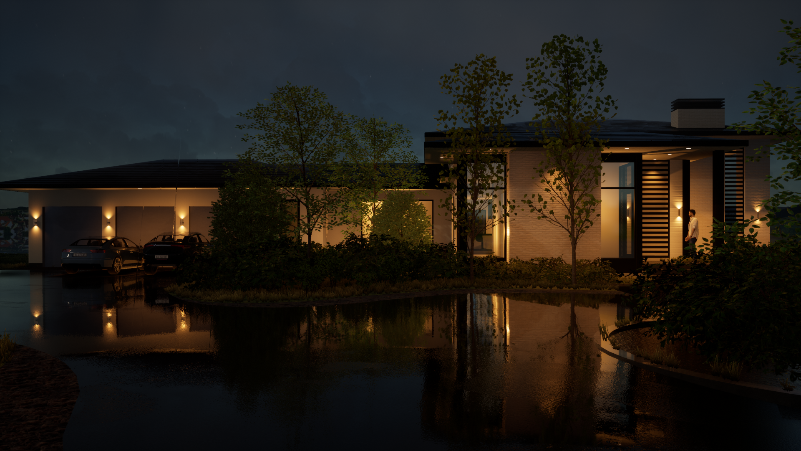
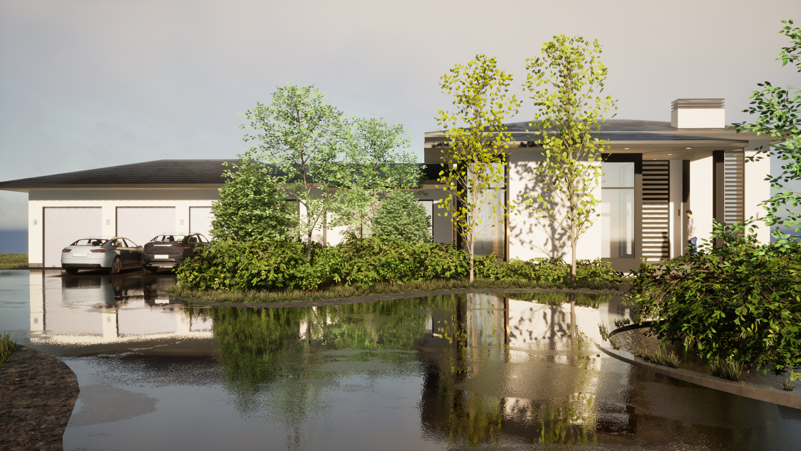
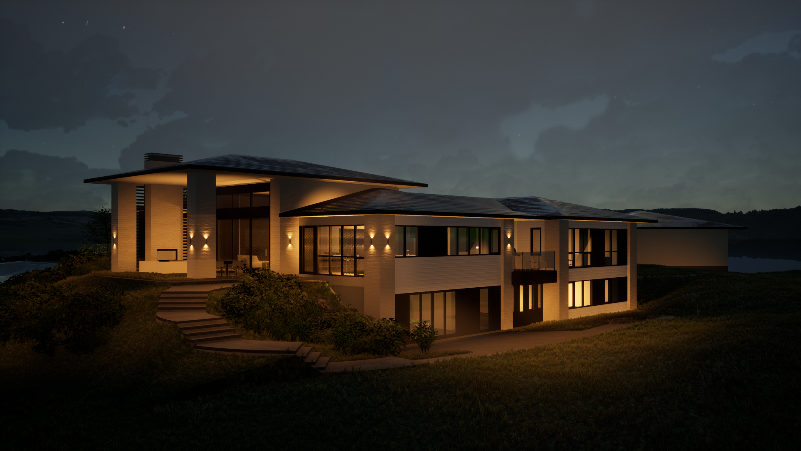
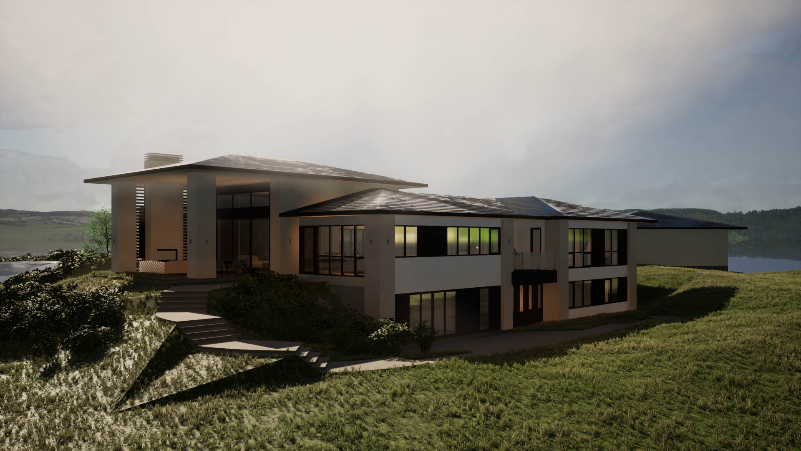
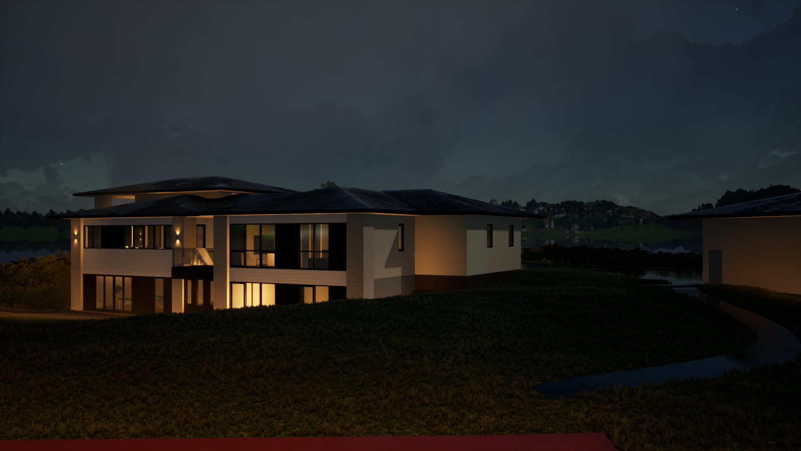
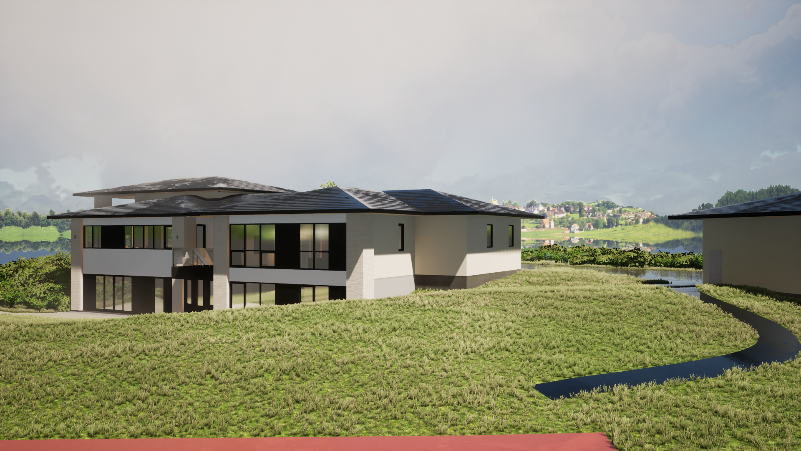
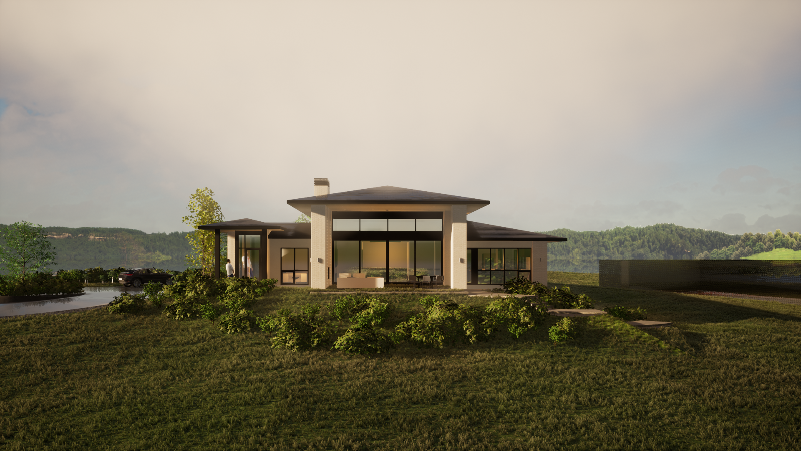
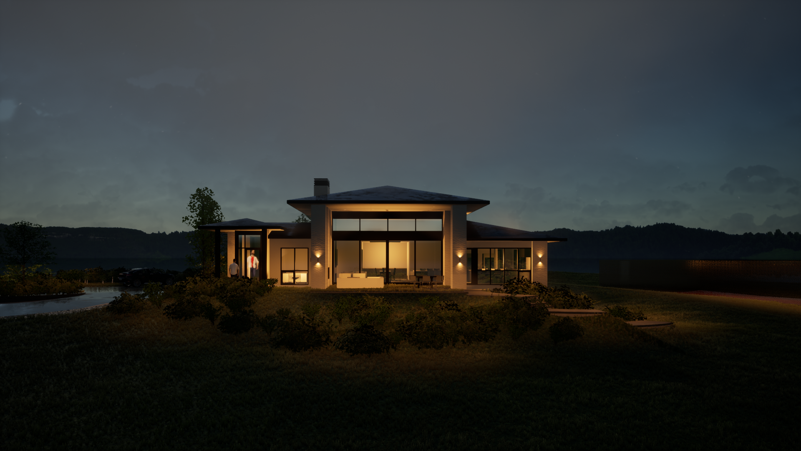
Bearspaw Residence
Modeling / Representation
2021 | Jackson McCormick
Calgary, Alberta
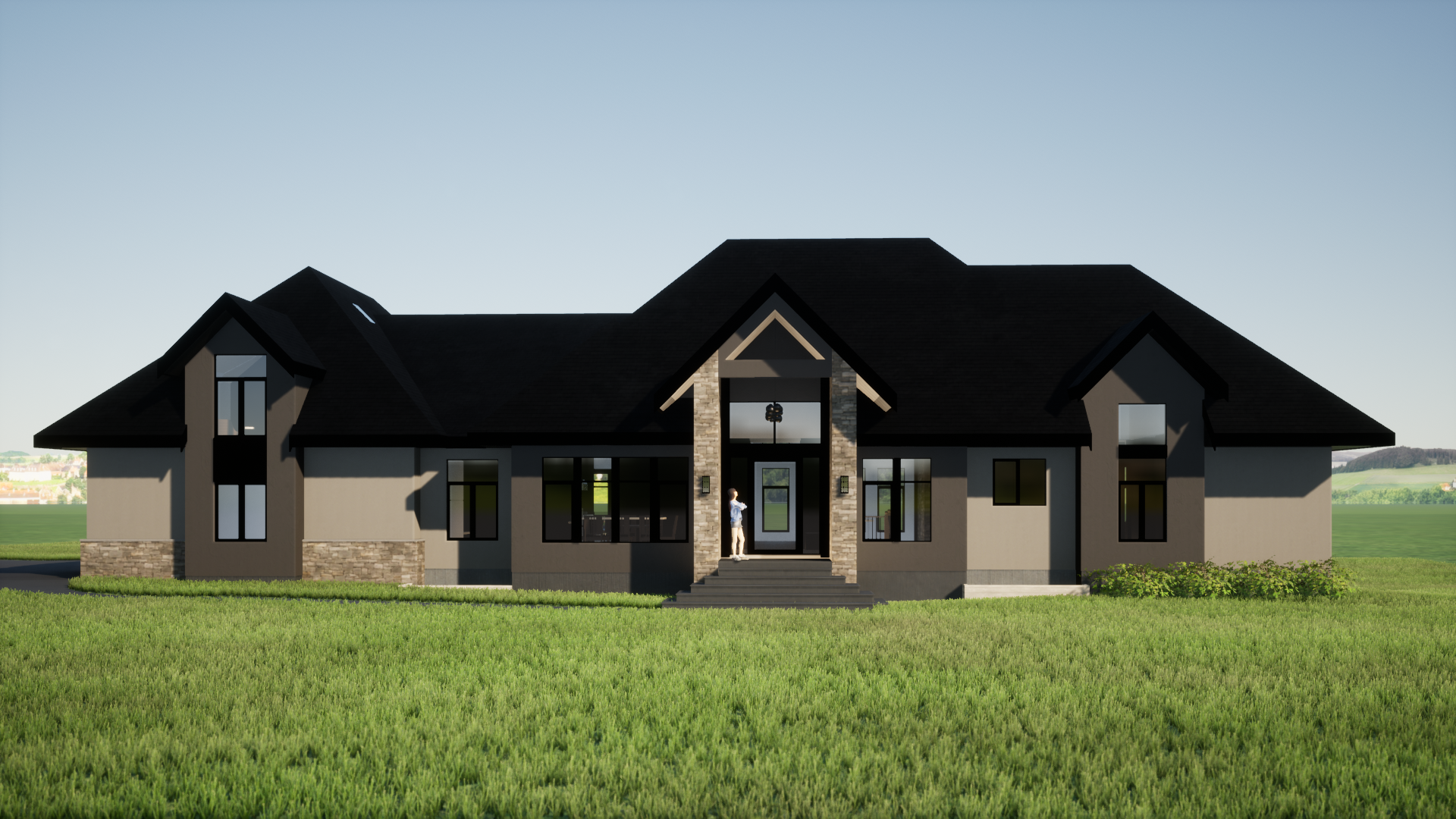
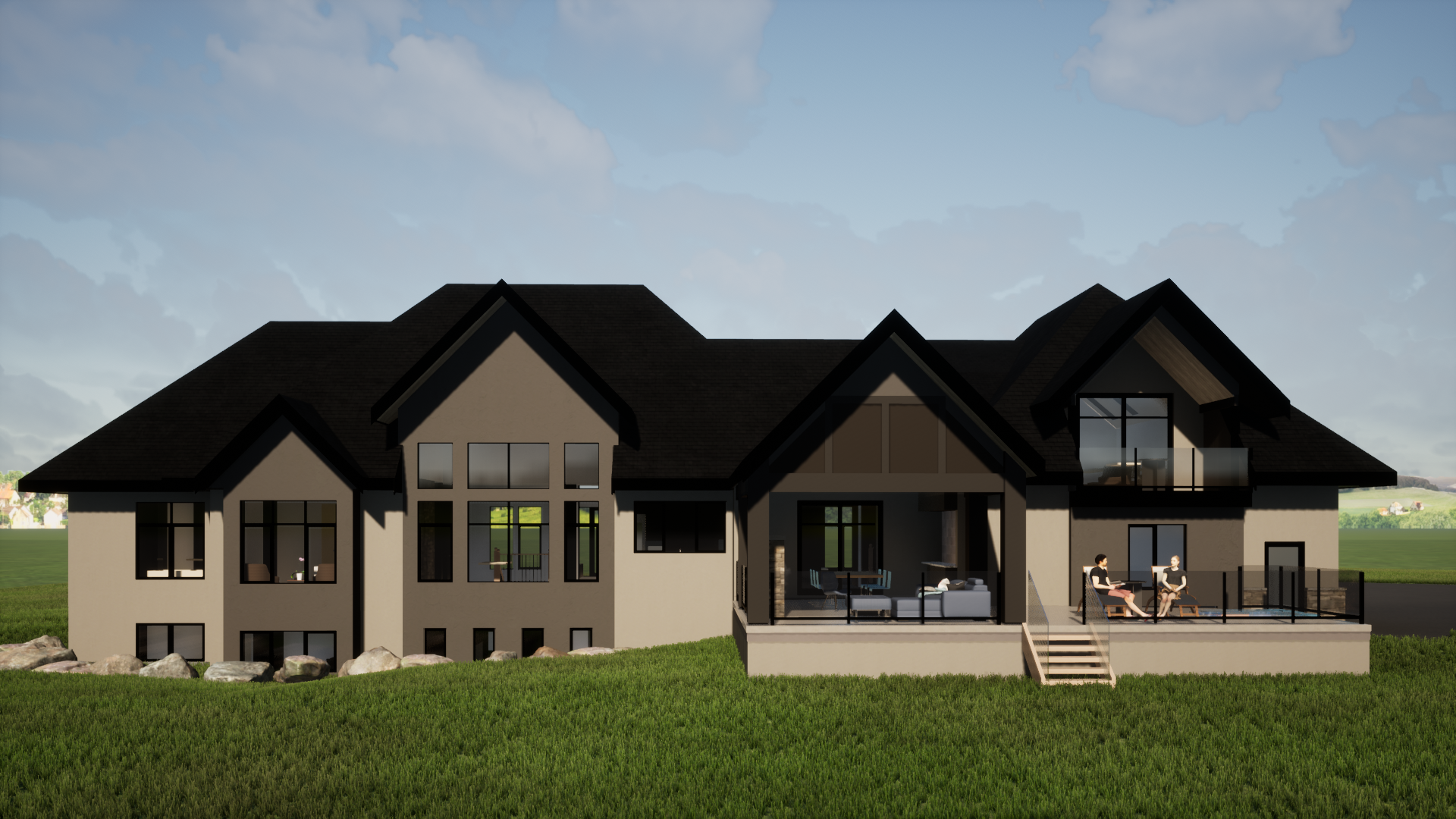
Bartlett Residence
Modeling / Representation
2021 | Jackson McCormick
Calgary, Alberta
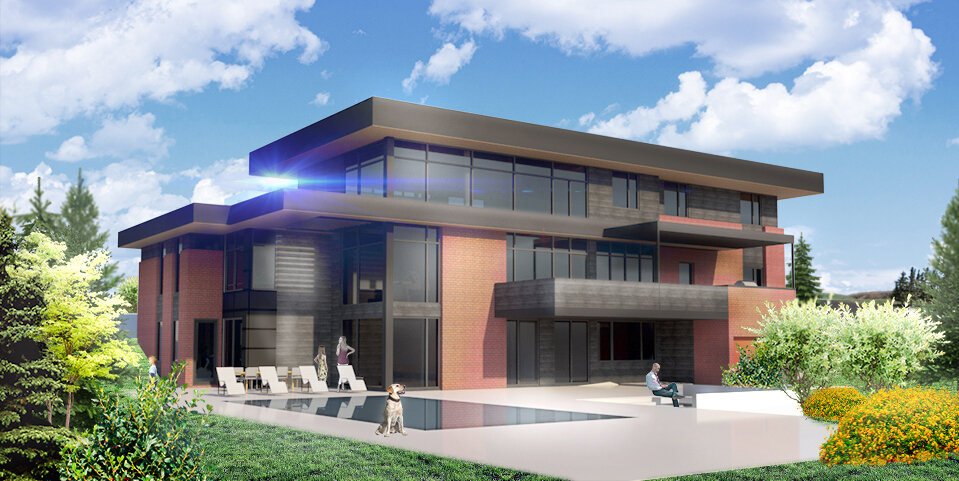
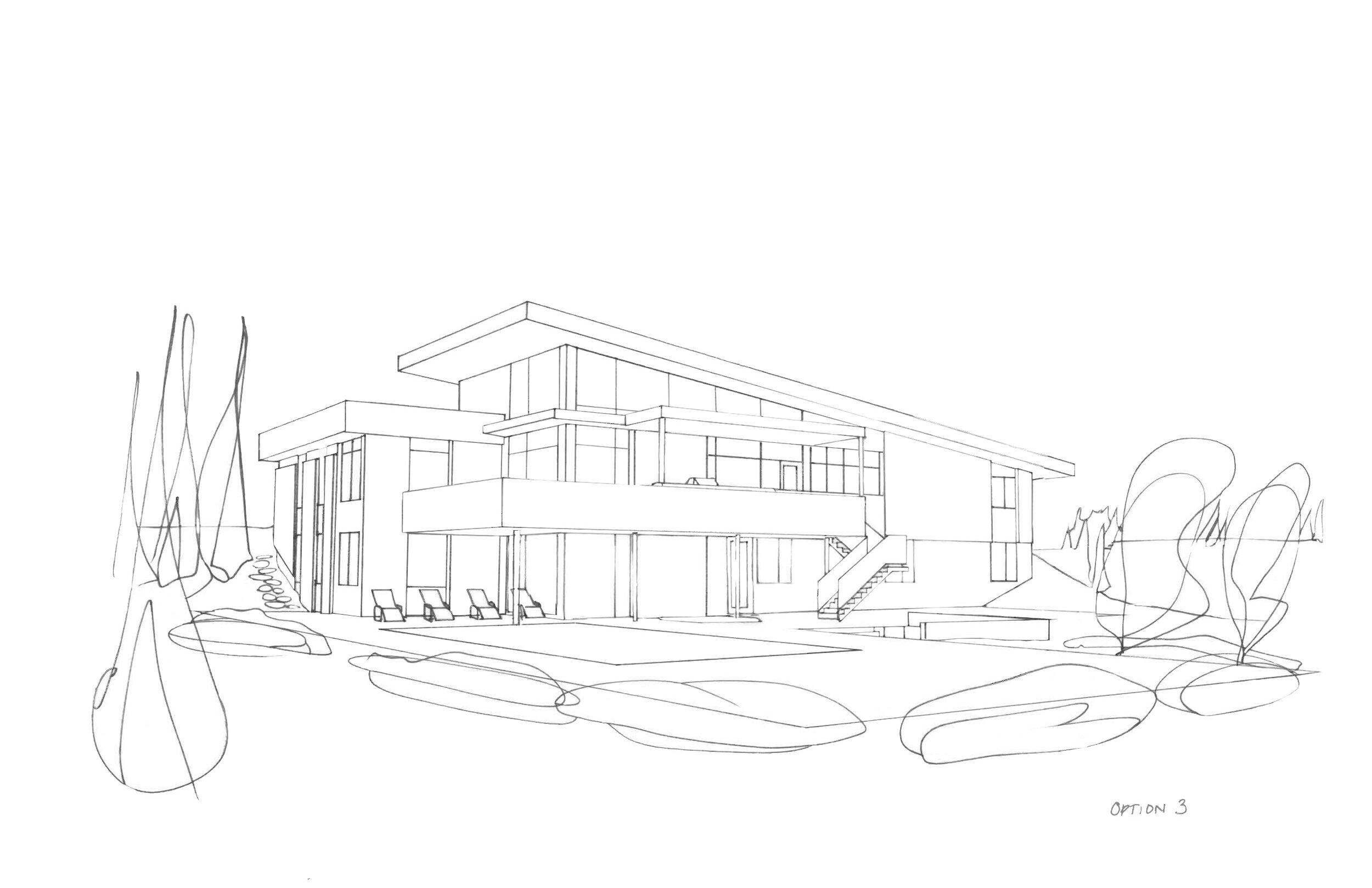
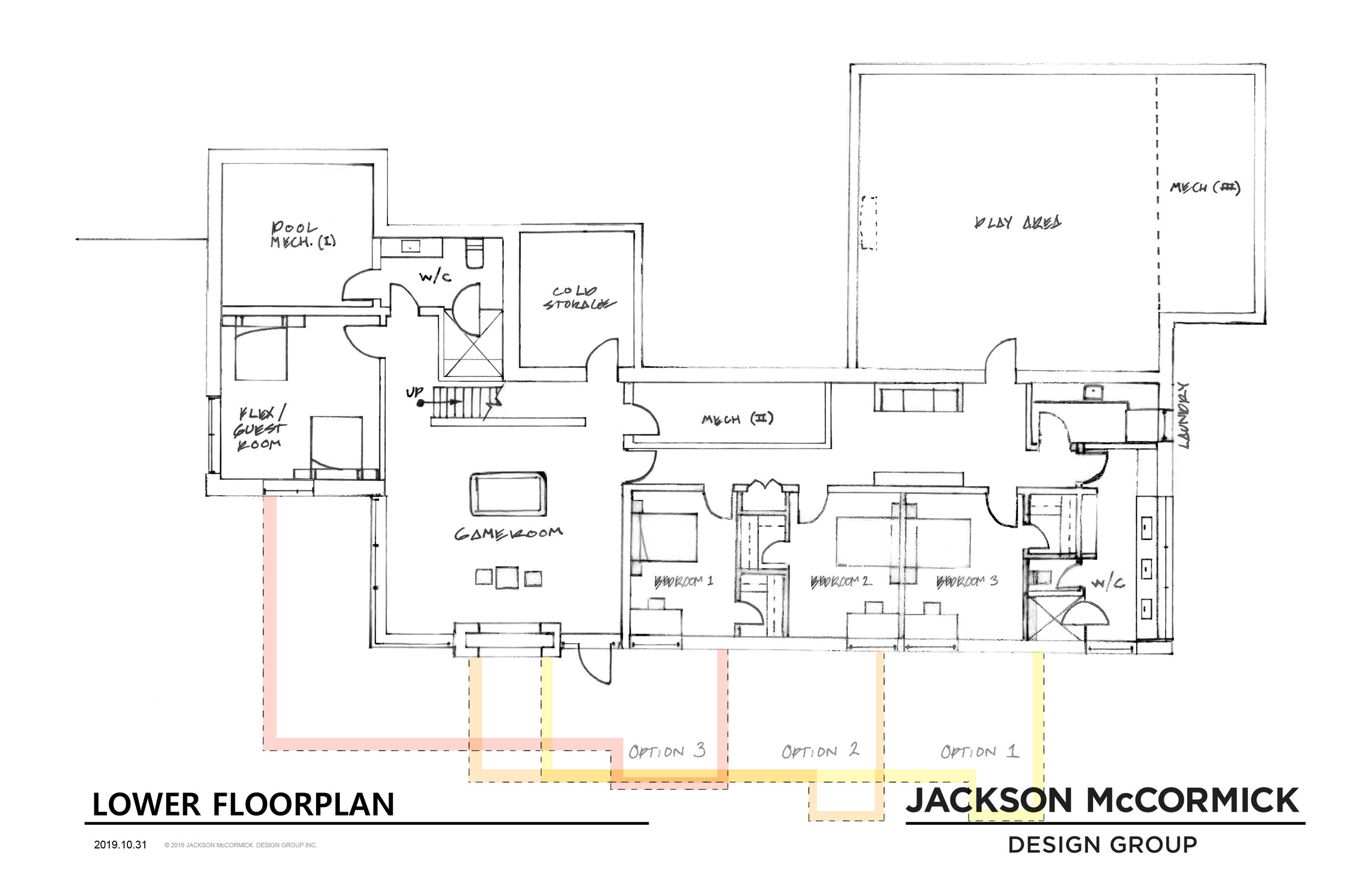
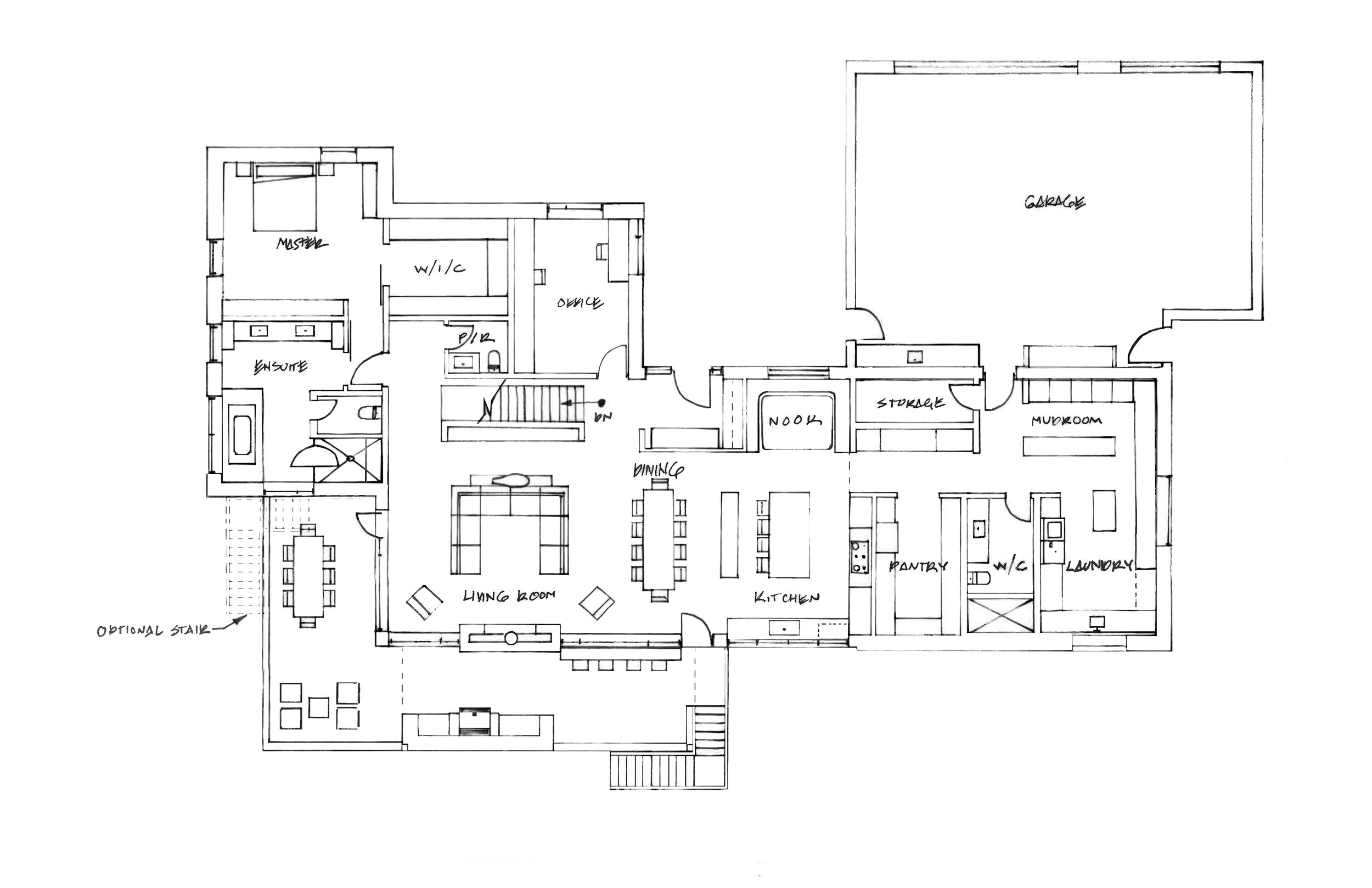
Olds, Mountain View Residence
Design / Drafting / Representation
September 2019 | Jackson McCormick
Olds, Alberta
(w/ Andrew Relayo)
A large custom home designed initially with traditional hand-drafting, which employed Passivhaus and LEED principles for the integration of green systems.
Rosedale Residence
July 2019 | Jackson McCormick
Calgary, Alberta
Montcalm Residence
August 2020 | Jackson McCormick
Calgary, Alberta
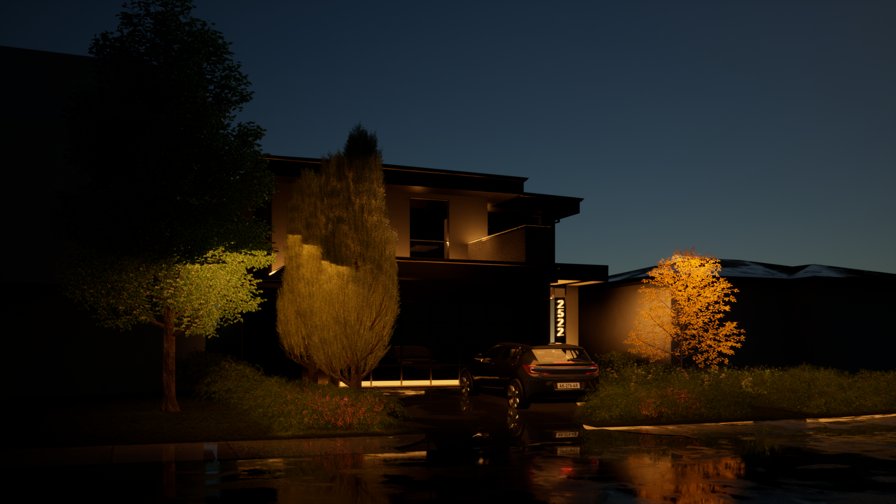
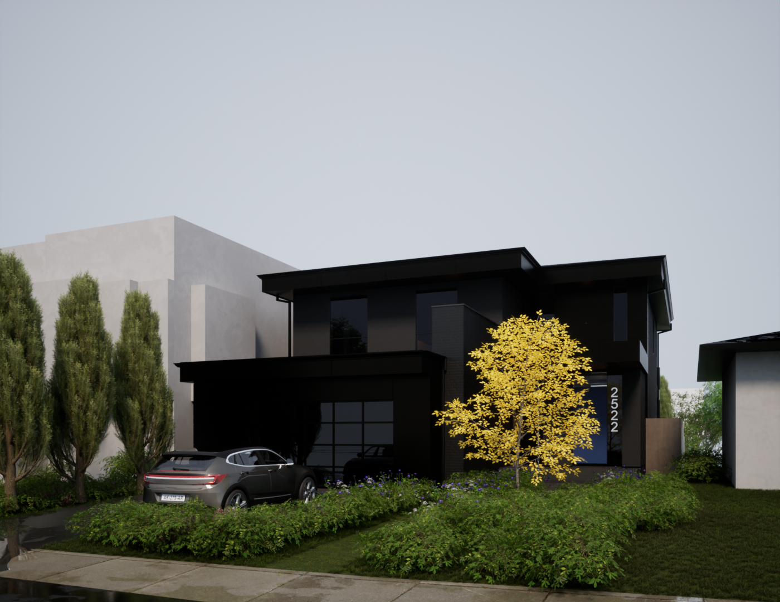
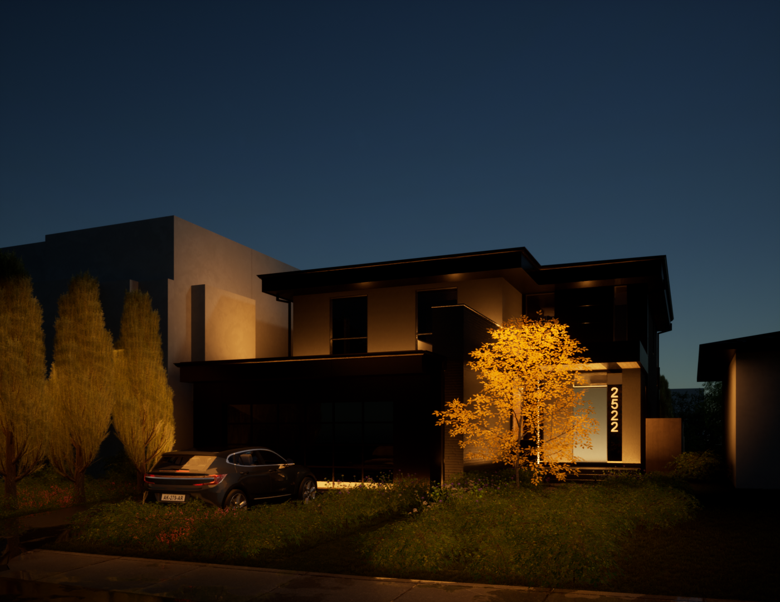
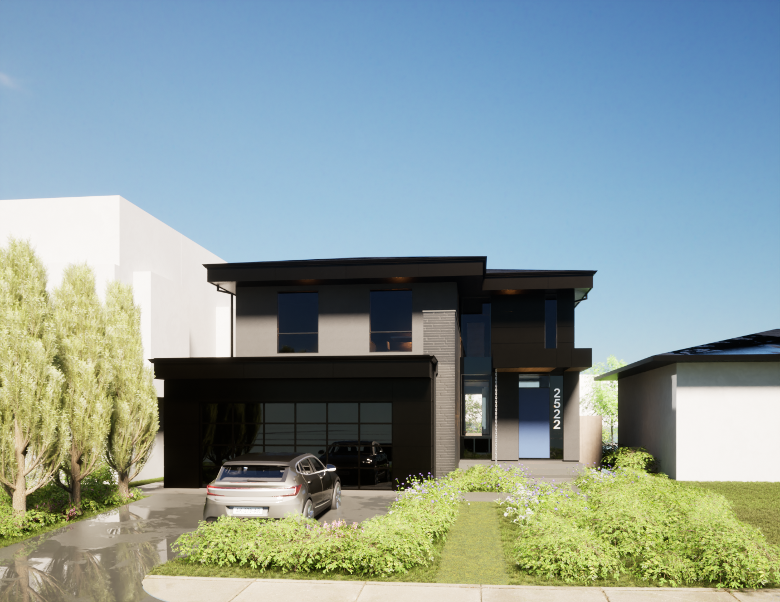
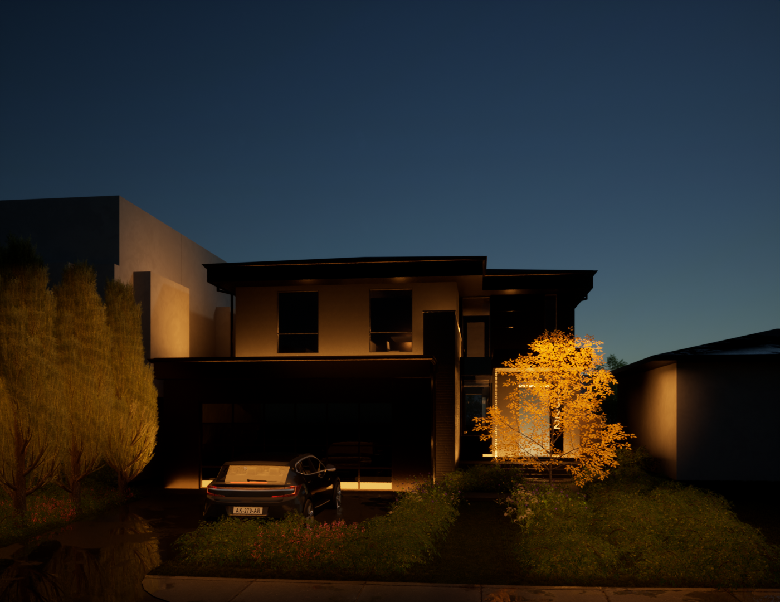
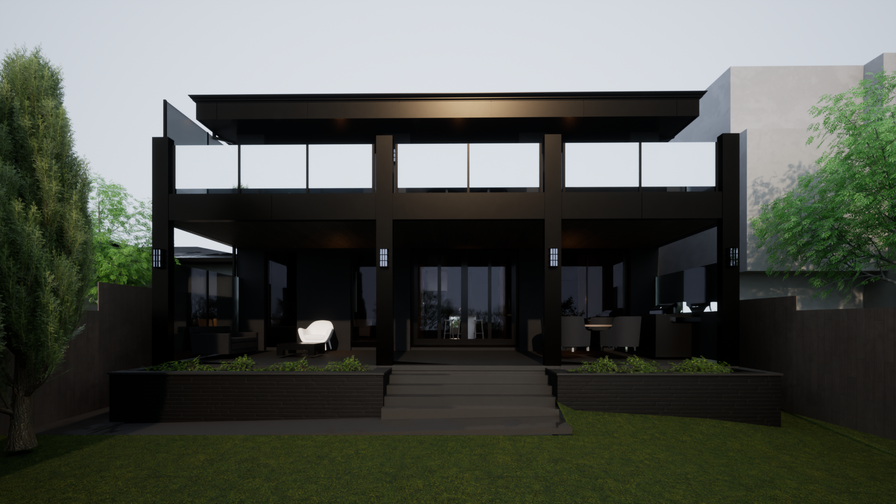
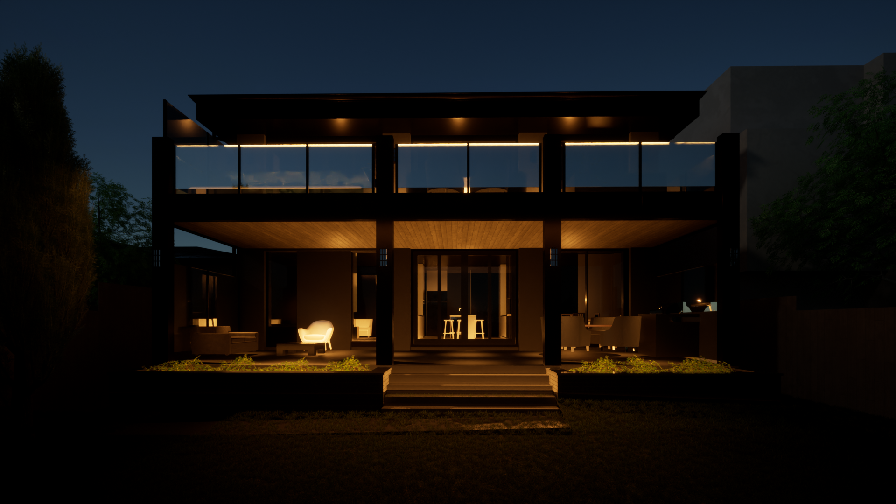
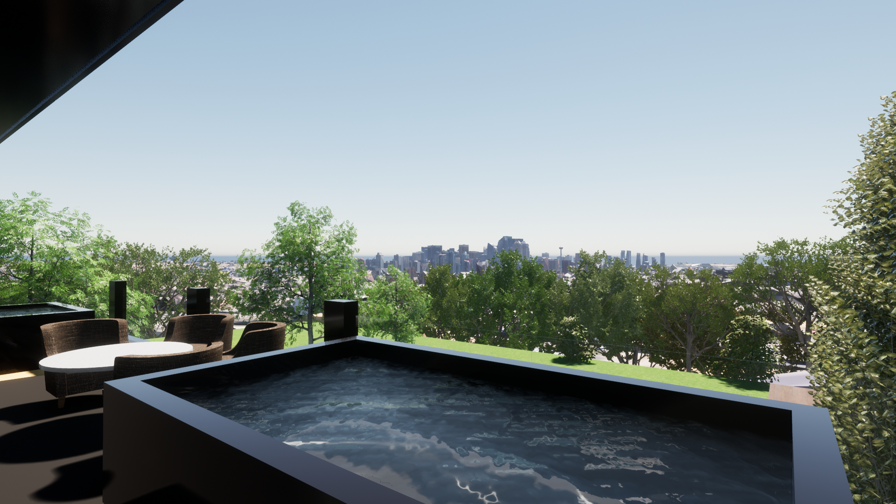
Bankview Residence
Drafting / Rendering
March 2020-2022 | Jackson McCormick
Calgary, Alberta
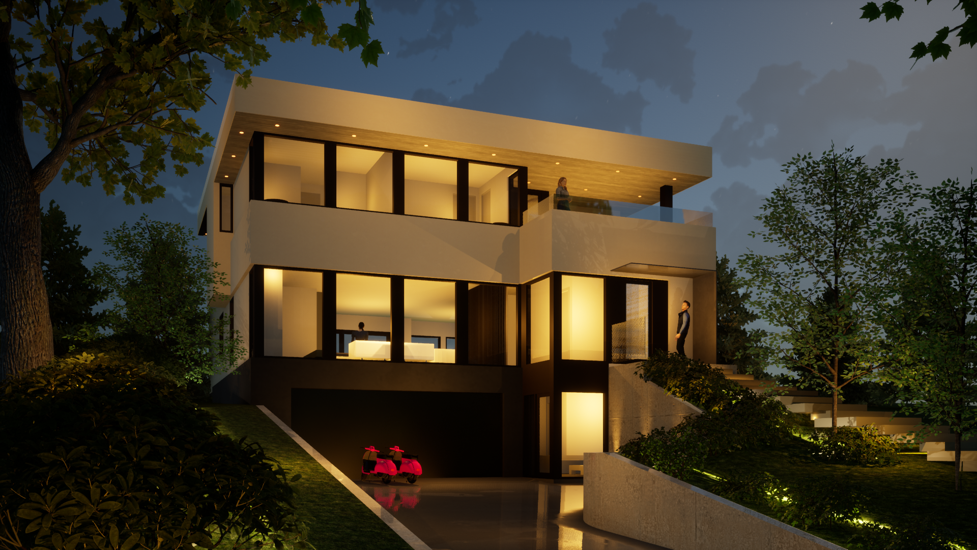
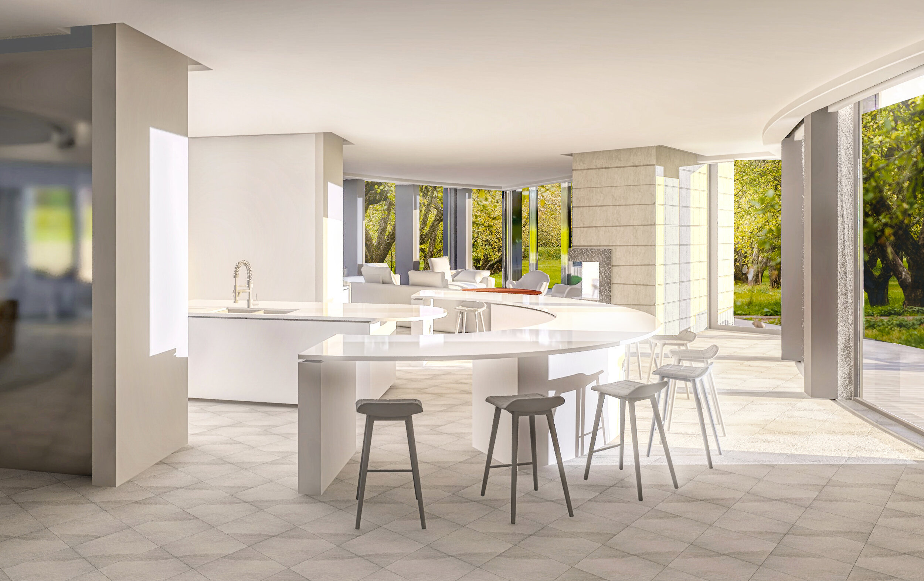
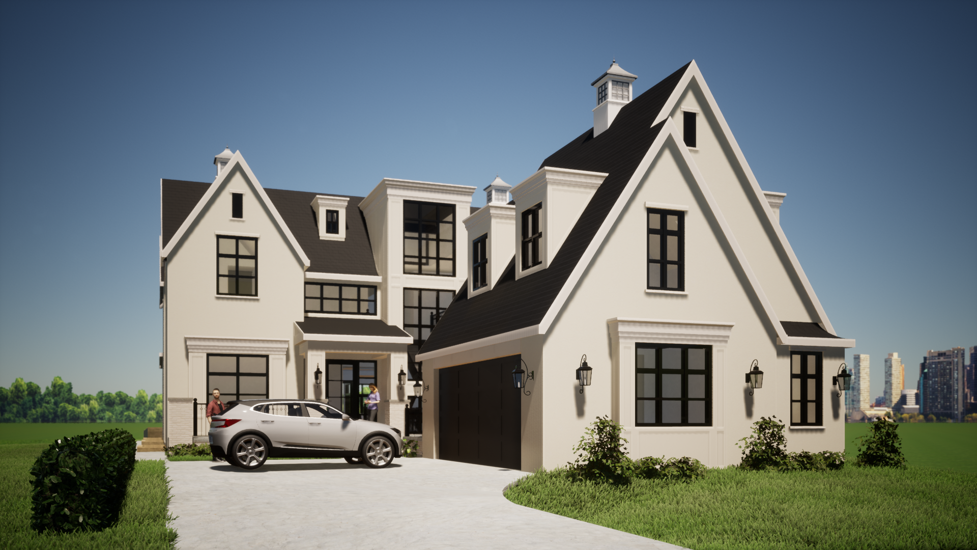
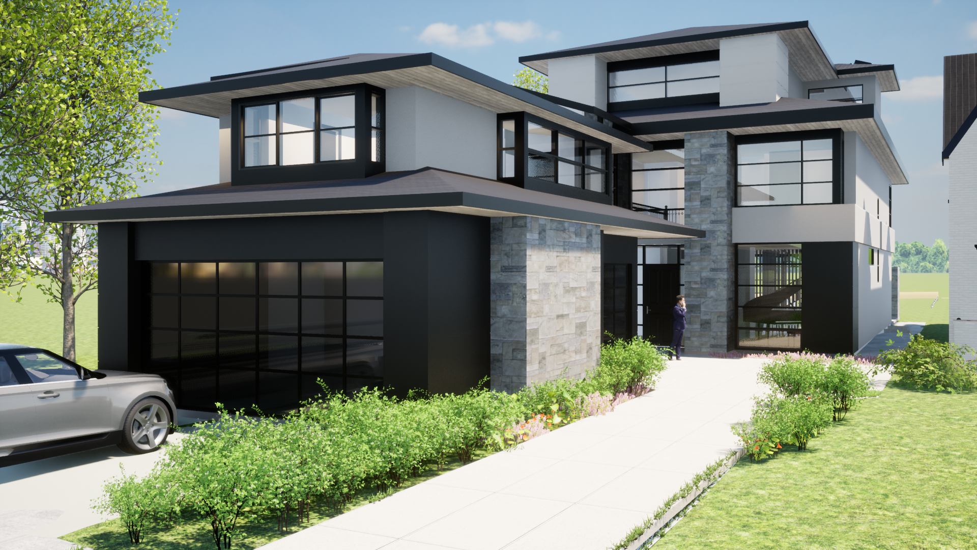
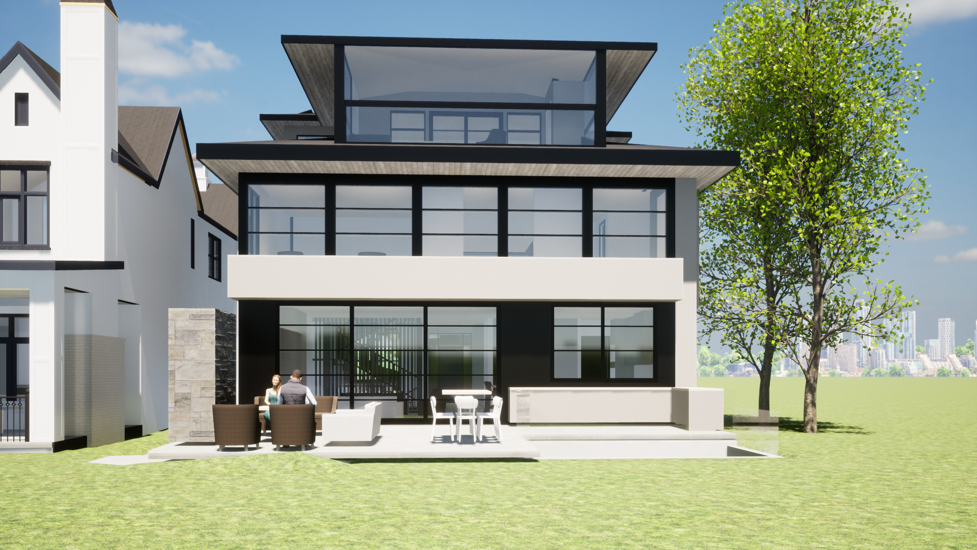
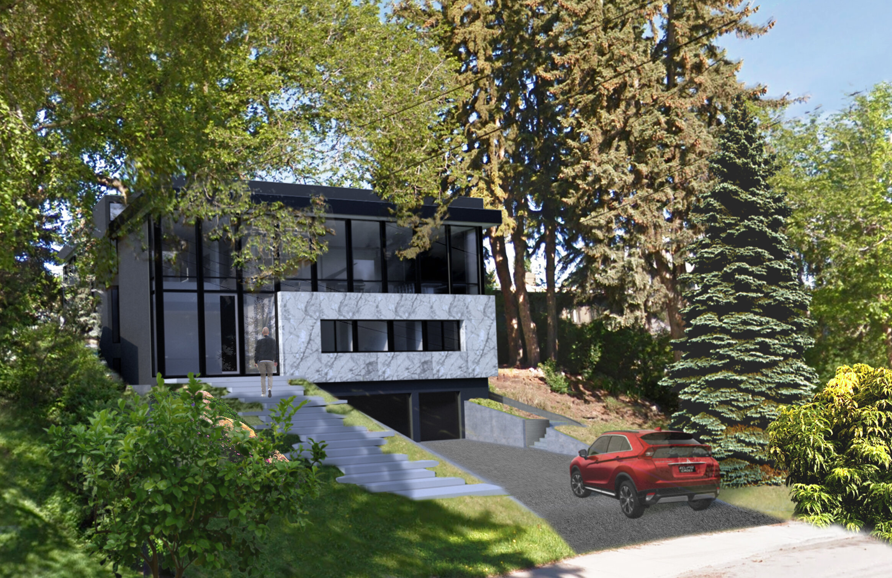
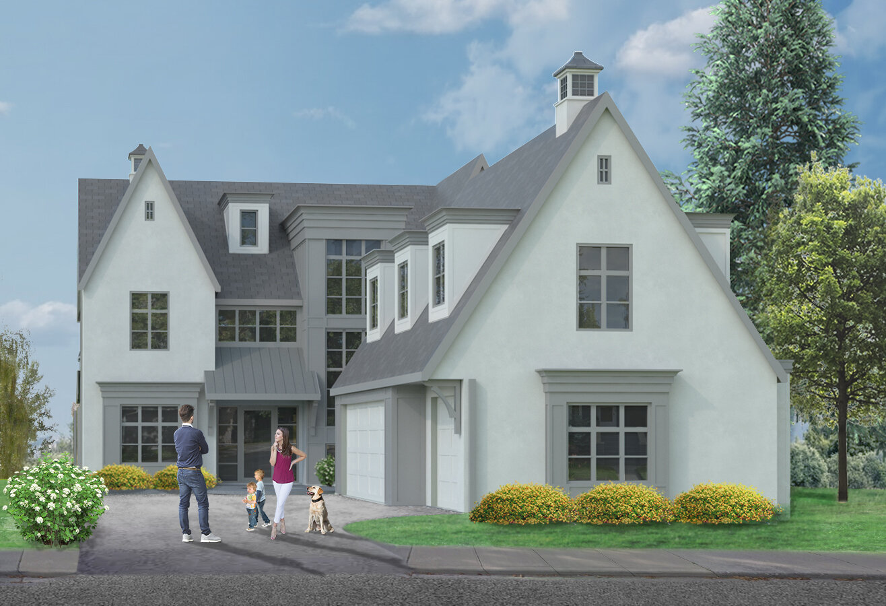
Various Projects
2019-2021 | Jackson McCormick
Calgary, Alberta


